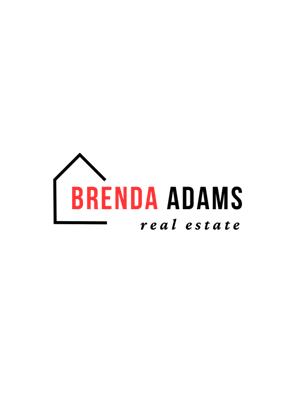901 51 Trolley Crescent, Toronto
- Bedrooms: 2
- Bathrooms: 1
- Type: Apartment
- Added: 1 week ago
- Updated: 1 week ago
- Last Checked: 1 week ago
- Listed by: HOUSESIGMA INC.
- View All Photos
Listing description
This Condo at 901 51 Trolley Crescent Toronto, ON with the MLS Number c12366458 listed by MAJA CURIC - HOUSESIGMA INC. on the Toronto market 1 week ago at $550,000.
Modern loft-style 1+den with 9ft ceilings, bedroom can fit king size bed + office desk, floor-to-ceiling windows, balcony (glass-railed balcony with direct city/skyline views) & tons of natural light. Over $20K of upgrades - custom closets, lighting, new engineered hardwood (light-tone engineered hardwood throughout adds to the bright open feel), and a sleek kitchen with S/S appliances & quartz counters (open-concept layout with large breakfast island, dark cabinetry and exposed industrial-style black ceiling with track lighting). Designed by acclaimed Saucier + Perotte Architects. Energy efficient LEED-certified building with premium amenities: 24hr security, a well equipped gym, outdoor pool (sun deck with loungers, shaded pergola/canopy and landscaped rock planters) & outdoor grilling area, large party room featuring lounge, bar, kitchen, dining area, shuffle board & billiards table, visitors parking and guest suites (building change rooms include spa-like multi-head showers with benches). Walk and Bike Score of 100, just steps to top restaurants, cafes, nightlife, waterfront trails & parks (adjacent greenway with pedestrian paths and a nearby pavilion pictured). Easy access to Distillery District, Leslieville, St Lawrence Market & Corktown Common Park. Next to the future Corktown & Riverside/Leslieville Ontario Line stations. TTC streetcar and bus stops are across the street (id:1945)
Property Details
Key information about 901 51 Trolley Crescent
Interior Features
Discover the interior design and amenities
Exterior & Lot Features
Learn about the exterior and lot specifics of 901 51 Trolley Crescent
powered by


This listing content provided by
REALTOR.ca
has been licensed by REALTOR®
members of The Canadian Real Estate Association
members of The Canadian Real Estate Association
Nearby Listings Stat Estimated price and comparable properties near 901 51 Trolley Crescent
Active listings
372
Min Price
$399,900
Max Price
$1,499,000
Avg Price
$627,411
Days on Market
48 days
Sold listings
133
Min Sold Price
$375,000
Max Sold Price
$970,000
Avg Sold Price
$615,663
Days until Sold
55 days
Nearby Places Nearby schools and amenities around 901 51 Trolley Crescent
The Opera House
(0.6 km)
735 Queen St E, Toronto
Enoch Turner Schoolhouse
(0.7 km)
106 Trinity St, Toronto
Riverdale Farm
(1.2 km)
201 Winchester St, Toronto
Price History
August 27, 2025
by HOUSESIGMA INC.
$550,000
















