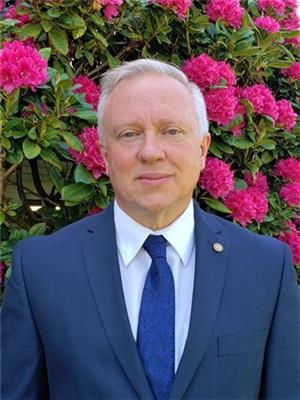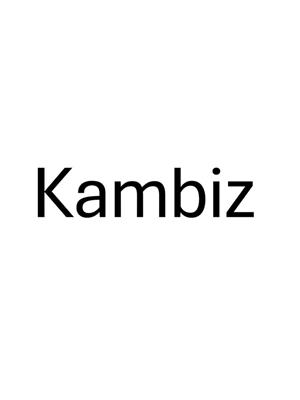321 7599 15th Street, Burnaby
- Bedrooms: 2
- Bathrooms: 2
- Living area: 792 square feet
- Type: Apartment
- Added: 1 week ago
- Updated: 1 week ago
- Last Checked: 6 days ago
- Listed by: First Stay Realty Inc.
- View All Photos
Listing description
This Condo at 321 7599 15th Street Burnaby, BC with the MLS Number r3041130 which includes 2 beds, 2 baths and approximately 792 sq.ft. of living area listed on the Burnaby market by Alyssa Bilous - First Stay Realty Inc. at $739,900 1 week ago.

members of The Canadian Real Estate Association
Nearby Listings Stat Estimated price and comparable properties near 321 7599 15th Street
Nearby Places Nearby schools and amenities around 321 7599 15th Street
Byrne Creek Secondary
(0.8 km)
10 Ave, Burnaby
New Westminster Secondary School
(1.4 km)
835 8th St, New Westminster
John Knox Christian School
(2.4 km)
8260 13th Ave, Burnaby/Vancouver
Douglas College
(2.7 km)
700 Royal Ave, New Westminster
Tim Hortons
(1.5 km)
6641 Kingsway, Burnaby
The One Restaurant
(2.3 km)
5908 Kingsway, Burnaby
Boston Pizza
(2.7 km)
1045 Columbia St, New Westminster
Burnaby Village Museum
(3 km)
6501 Deer Lake Ave, Burnaby
Price History

















