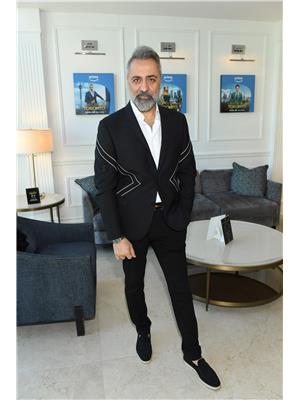1 De Vere Gardens, Toronto
- Bedrooms: 5
- Bathrooms: 6
- Type: Residential
- Added: 1 month ago
- Updated: 1 month ago
- Last Checked: 1 week ago
- Listed by: HOUSESIGMA INC.
- View All Photos
Listing description
This House at 1 De Vere Gardens Toronto, ON with the MLS Number c12317038 listed by JAY SHARIFI - HOUSESIGMA INC. on the Toronto market 1 month ago at $4,879,000.

members of The Canadian Real Estate Association
Nearby Listings Stat Estimated price and comparable properties near 1 De Vere Gardens
Nearby Places Nearby schools and amenities around 1 De Vere Gardens
Havergal College
(1.9 km)
1451 Avenue Rd, Toronto
Toronto French School
(2.2 km)
306 Lawrence Ave E, Toronto
Crescent School
(2.3 km)
2365 Bayview Ave, Toronto
Cardinal Carter Academy for the Arts
(3.1 km)
36 Greenfield Ave, Toronto
Northern Secondary School
(3.2 km)
851 Mt Pleasant Rd, Toronto
Claude Watson School for the Arts
(3.2 km)
130 Doris Ave, Toronto
Bialik Hebrew Day School
(3.3 km)
2760 Bathurst St, Toronto
Leaside High School
(4 km)
200 Hanna Rd, Toronto
Miller Tavern
(0.5 km)
3885 Yonge St, Toronto
Milestone's Empress Walk
(3.6 km)
5095 Yonge St, Toronto
Toronto Cricket Club
(0.9 km)
Toronto
Edwards Gardens
(3.8 km)
755 Lawrence Ave E, Toronto
Sunnybrook Park
(4.1 km)
1132 Leslie St, Toronto
York University - Glendon Campus
(2.6 km)
2275 Bayview Ave, Toronto
Sunnybrook Health Sciences Centre
(3 km)
2075 Bayview Ave, Toronto
Gibson House Museum
(3.7 km)
5172 Yonge St, Toronto
Yorkdale Shopping Centre
(3.8 km)
3401 Dufferin St, Toronto
Price History















