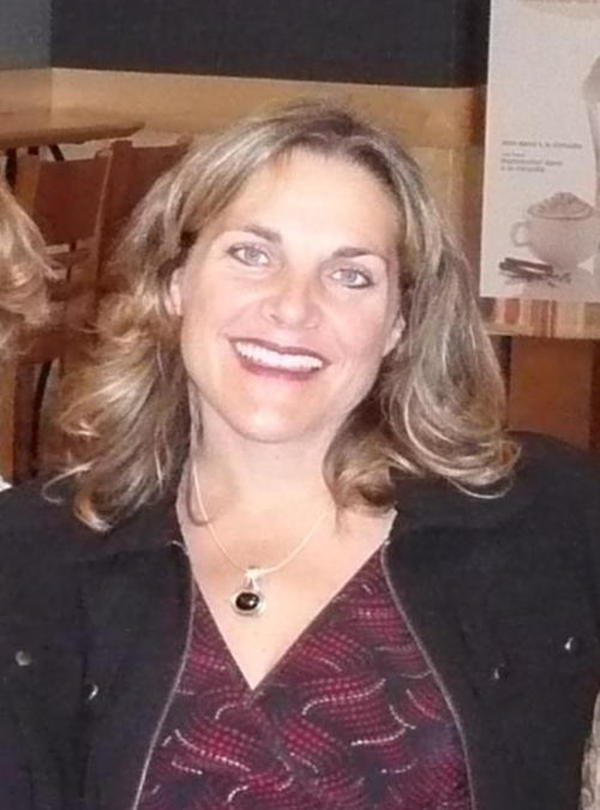216 Cottageclub Crescent, Rural Rocky View County
- Bedrooms: 4
- Bathrooms: 4
- Living area: 1174 square feet
- Type: Residential
- Added: 3 weeks ago
- Updated: 3 weeks ago
- Last Checked: 1 week ago
- Listed by: eXp Realty
- View All Photos
Listing description
This House at 216 Cottageclub Crescent Rural Rocky View County, AB with the MLS Number a2248971 which includes 4 beds, 4 baths and approximately 1174 sq.ft. of living area listed on the Rural Rocky View County market by Andrew Stengler - eXp Realty at $945,000 3 weeks ago.
Rarely does a home of this size and quality come to market in CottageClub. This 4-bedroom, 4-bath modern chalet blends exceptional craftsmanship with thoughtful design and high-efficiency construction, making it perfect for year-round living or luxurious weekend escapes. From the moment you step inside, you’ll notice the attention to detail: soaring ceilings, expansive windows filling the home with natural light, and premium finishes throughout, including vaulted wood‑paneled ceilings with exposed beams and recessed lighting that add warmth and architectural interest. The open-concept main floor is ideal for entertaining, with a spacious living area anchored next to comforting pellet stove (set beneath the wood‑panelled ceiling and visible from the kitchen), a gourmet kitchen with custom cabinetry, stainless steel appliances, a large center island with breakfast bar and undermount sink, and a dining space that flows seamlessly to the outdoor deck. Glass-and-metal railings and a Juliet balcony visually connect the upper and main levels, enhancing the open, airy feel. Comfort is built in at every level, thanks to in-floor heating throughout the home and highly efficient ICF block insulation that keeps energy costs low in all seasons. The upper floor features a primary suite and large washroom and upper-sitting area next to beautiful Juliet balcony, with clerestory windows providing extra daylight and views over the main living area. Downstairs you will find two spacious bedroom, lower living room, 3-piece washroom and large wet-bar — the lower living room is finished with comfortable sectional seating, recessed lighting and egress windows, while the wet-bar includes cabinetry and a prep fridge, perfect for guests or extending family. The detached garage offers even more flexibility with its lofted design — ideal for a guest suite, with granite countered summer kitchen, large bedroom and 4-piece bathroom; the loft space is bright and vaulted with ample counter and seating for entertaining. Located in the matured original Phase of CottageClub, you’ll enjoy access to premium community amenities, including a clubhouse, fitness centre, private beach, tennis courts, and miles of scenic trails. The property also benefits from mature landscaping and privacy provided by established conifer screening and a maintained rear yard with a low retaining wall. This is more than a property — it’s a lifestyle. Whether you’re looking for a primary residence or a recreational haven, this home delivers unmatched space, quality, and value in one of Alberta’s most desirable lakefront communities. (id:1945)
Property Details
Key information about 216 Cottageclub Crescent
Interior Features
Discover the interior design and amenities
Exterior & Lot Features
Learn about the exterior and lot specifics of 216 Cottageclub Crescent
Utilities & Systems
Review utilities and system installations
powered by


This listing content provided by
REALTOR.ca
has been licensed by REALTOR®
members of The Canadian Real Estate Association
members of The Canadian Real Estate Association
Nearby Listings Stat Estimated price and comparable properties near 216 Cottageclub Crescent
Active listings
2
Min Price
$945,000
Max Price
$945,000
Avg Price
$945,000
Days on Market
21 days
Sold listings
0
Min Sold Price
$N/A
Max Sold Price
$N/A
Avg Sold Price
$N/A
Days until Sold
N/A days
Nearby Places Nearby schools and amenities around 216 Cottageclub Crescent
Price History
August 15, 2025
by eXp Realty
$945,000














