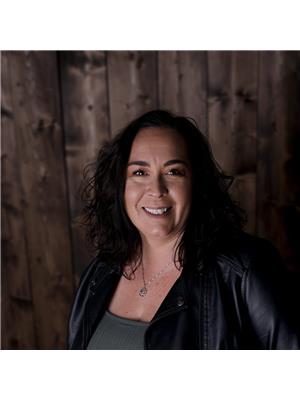4924 50 Avenue, Pouce Coupe
4924 50 Avenue, Pouce Coupe
×

1 Photos
- Bedrooms: 4
- Bathrooms: 3
- Living area: 1452 square feet
- MLS®: 10305731
- Type: Residential
- Added: 58 days ago
Property Details
Quiet Pouce Coupe living - Here sits a rock solid family home with over 1,400 square feet on the main floor with a partially finished basement. The upstairs features 3 bedrooms, massive living & dining rooms with a bonus sun-room with skylights. The kitchen features a custom pantry with lots of room to move. On your way downstairs you will pass through the laundry area, entry to the fully fenced back yard, and the 2nd bathroom. The basement is partially finished with the 3rd bathroom, utility & storage areas along with a massive open area ready for your finishing touches. Some updates include a newer tin roof, new siding, some windows, front deck and front yard fencing. RV parking, large detached shop with 10ft door & equipped with a wood stove, large lot and alley access. Currently rented. Call today to book your viewing. (id:1945)
Best Mortgage Rates
Property Information
- Roof: Unknown, Unknown
- Sewer: Municipal sewage system
- Zoning: Unknown
- Heating: Stove, Forced air, See remarks
- Stories: 2
- Year Built: 1960
- Appliances: Washer, Refrigerator, Range - Electric, Dishwasher, Dryer
- Living Area: 1452
- Lot Features: One Balcony
- Photos Count: 1
- Water Source: Municipal water
- Lot Size Units: acres
- Parcel Number: 025-490-788
- Parking Total: 2
- Bedrooms Total: 4
- Structure Type: House
- Common Interest: Freehold
- Fireplaces Total: 1
- Parking Features: Detached Garage
- Tax Annual Amount: 2118.24
- Bathrooms Partial: 2
- Exterior Features: Vinyl siding
- Fireplace Features: Free Standing Metal
- Lot Size Dimensions: 0.22
- Architectural Style: Ranch
Room Dimensions
 |
This listing content provided by REALTOR.ca has
been licensed by REALTOR® members of The Canadian Real Estate Association |
|---|
Nearby Places
Similar Houses Stat in Pouce Coupe
4924 50 Avenue mortgage payment






