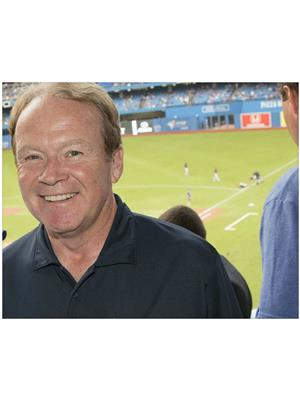256 Denney Drive, Essa
- Bedrooms: 5
- Bathrooms: 4
- Type: Residential
- Added: 2 weeks ago
- Updated: 1 week ago
- Last Checked: 1 week ago
- Listed by: CENTURY 21 B.J. ROTH REALTY LTD.
- View All Photos
Listing description
This House at 256 Denney Drive Essa, ON with the MLS Number n12349815 listed by ALEX ELIEFF - CENTURY 21 B.J. ROTH REALTY LTD. on the Essa market 2 weeks ago at $1,574,900.

members of The Canadian Real Estate Association
Nearby Listings Stat Estimated price and comparable properties near 256 Denney Drive
Nearby Places Nearby schools and amenities around 256 Denney Drive
Nottawasaga Pines Secondary School
(5.6 km)
8505 County Road 10, Angus
Angus Morrison Elementary School
(6.2 km)
Essa
Tim Hortons
(4.4 km)
Borden Airport, Borden
Base Borden Military Museum
(4.5 km)
Essa
Canadian Forces Base Borden
(5.4 km)
60 Ortona Rd, Borden
Pizza Pizza
(7 km)
195 Mill St, Angus
Sirenis Fish & Chips
(9.4 km)
4171 Innisfil Beach Rd, Essa
Puck 'n' Pizza Restaurant and Sports Bar
(9.5 km)
4171 Innisfil Beach Rd, Thornton
Price History














