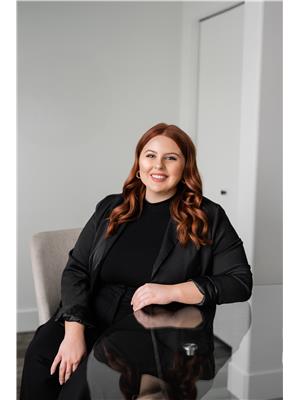172 Heritage Drive, Fort Mcmurray
- Bedrooms: 4
- Bathrooms: 4
- Living area: 1568 sqft
- Type: Duplex
Source: Public Records
Note: This property is not currently for sale or for rent on Ovlix.
We have found 6 Duplex that closely match the specifications of the property located at 172 Heritage Drive with distances ranging from 2 to 5 kilometers away. The prices for these similar properties vary between 314,900 and 379,990.
172 Heritage Drive was built 11 years ago in 2013. If you would like to calculate your mortgage payment for this this listing located at T9K0X7 and need a mortgage calculator please see above.
Nearby Places
Name
Type
Address
Distance
Boston Pizza
Restaurant
110 Millennium Dr
2.0 km
Sobeys
Grocery or supermarket
210 Thickwood Blvd
4.4 km
Cosmos Pizza
Restaurant
700 Signal Rd #9
4.6 km
Pizza Hut
Meal takeaway
414 Thickwood Blvd
4.6 km
DAIRY QUEEN BRAZIER
Store
101 Signal Rd
4.7 km
Father Patrick Mercredi Community School
School
455 Silin Forest Rd
4.7 km
Casman Centre
Establishment
110 Eymundson Rd
4.7 km
MacDonald Island Park
Park
151 MacDonald Dr
5.6 km
Boston Pizza
Restaurant
10202 Macdonald Ave
6.1 km
Earls Restaurant
Restaurant
9802 Morrison St
6.3 km
The Keg Steakhouse & Bar - Fort McMurray
Restaurant
10006 Macdonald Ave
6.5 km
Fort McMurray Catholic Board Of Education
School
9809 Main St
6.6 km
Property Details
- Structure: Deck
Location & Community
- Municipal Id: 35093293
- Ammenities Near By: Playground
- Community Features: Lake Privileges
Tax & Legal Information
- Zoning Description: ND
Additional Features
- Features: See remarks, Back lane, No Smoking Home
172 Heritage Drive! Built in 2013 and located in Fort McMurray's newest subdivision Parsons North. Within blocks you have large play ground, water spray park, walking trails & schools. This executive style duplex built by premier builder Alves Developments is stunning! Best of all this owner has truly cared for their home and it shows; you'll love it! This home is fully developed with a 1 bedroom legal suite in the basement with its own separate entrance & in-suite Laundry ; + you have a detached double heated garage! Inside main floor you have front living room with hardwood floors, ceramic tile off to the kitchen with upgraded appliances and is open to the massive dining nook which has patio door access to the back deck and rear yard and garage. Off the garage did I mention you have additional parking on the concrete driveway off the rear paved lane; so you have good parking with this property and on street overflow parking for the guests if needed as well. Back inside the 2nd floor has 3 bedrooms which includes master bedroom with his/her walkthrough closet + full ensuite; you also have 2nd floor laundry a real bonus for any family! Lower level suite is so well designed if you didn't want to use this space as a suite its could also be a great family room as well (you'll see) 4th bedroom in this home is large and has a massive walk in closet that will truly surprise you! You'll have to come see; other features include Central A/C, Central vac roughed in; 12 Appliances!; keyless entry on all doors, Hot water on demand and much more to discover! Call today for your private showing. (id:1945)
Demographic Information
Neighbourhood Education
| Bachelor's degree | 10 |
| University / Below bachelor level | 10 |
| Certificate of Qualification | 10 |
| College | 20 |
| University degree at bachelor level or above | 10 |
Neighbourhood Marital Status Stat
| Married | 35 |
| Widowed | 25 |
| Divorced | 70 |
| Separated | 15 |
| Never married | 190 |
| Living common law | 80 |
| Married or living common law | 115 |
| Not married and not living common law | 295 |
Neighbourhood Construction Date
| 1961 to 1980 | 65 |
| 1991 to 2000 | 15 |
| 1960 or before | 175 |











