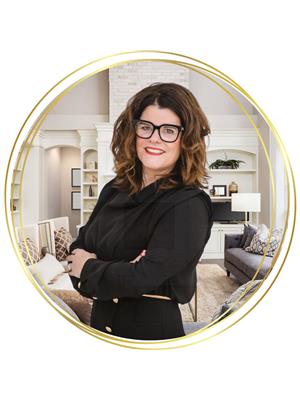9 Seanesy Drive, Thorold
9 Seanesy Drive, Thorold
×

49 Photos






- Bedrooms: 6
- Bathrooms: 5
- Living area: 2825 sqft
- MLS®: 40544915
- Type: Residential
- Added: 27 days ago
Property Details
Discover the epitome of modern elegance and functionality with this stunning 2021-built home at 9 SEANESY Drive, Thorold, Ontario. This all-brick, two-storey gem offers a perfect blend of luxury and practicality, making it an ideal choice for those seeking a sophisticated living space with an in-law suite below. The home boasts a chic, gourmet kitchen complete with a spacious island, butler's pantry, and quartz countertops, complemented by stylish cabinetry. With six bedrooms and ample storage, this residence is well-suited for a growing family or those desiring space for guests or a home office. The lower level reveals a fully complete in-law suite, offering both privacy and comfort, making it an excellent space for extended family. The main level's laundry, high-quality flooring, and a double garage with additional storage underscore the home's blend of elegance and convenience. Located in a prime area with proximity to shopping, schools, golf courses, and transportation, the property combines comfort with accessibility. The outdoor space, featuring a porch for year-round enjoyment. Key features include: - A fully finished in-law suite in the lower level. - Luxurious finishes throughout, including two walk-in closets, butler's pantry, and quality flooring thru-out the main level, stone counters, fireplace in great room. - All rooms are generous in size to accommodate a growing family - The lower level offers beautiful kitchen tile flooring, a luxury bathroom, 2 bedrooms, a living room with full space for a 2nd family. - This home is totally equipped with appliances with 2 kitchens and a common laundry area, - Modern appliances such as a gas stove, refrigerator, washer, dryer, and dishwasher. - Concrete foundation and a solid brick exterior for lasting durability. This home is not just a living space but a statement of refined living in Thorold, offering a unique lifestyle opportunity for discerning buyers. (id:1945)
Best Mortgage Rates
Property Information
- Sewer: Municipal sewage system
- Cooling: Central air conditioning
- Heating: Forced air
- List AOR: Niagara
- Stories: 2
- Basement: Finished, Full
- Utilities: Electricity, Cable, Telephone
- Year Built: 2021
- Appliances: Washer, Refrigerator, Gas stove(s), Dishwasher, Dryer, Central Vacuum - Roughed In
- Directions: Kottmeier Rd., West on Alexandra Rd, North on Seanesy Dr.
- Living Area: 2825
- Lot Features: Paved driveway, In-Law Suite
- Photos Count: 49
- Water Source: Municipal water
- Lot Size Units: acres
- Parking Total: 4
- Bedrooms Total: 6
- Structure Type: House
- Common Interest: Freehold
- Parking Features: Attached Garage
- Subdivision Name: 562 - Hurricane/Merrittville
- Tax Annual Amount: 7025.65
- Bathrooms Partial: 2
- Exterior Features: Brick
- Lot Size Dimensions: 0.093
- Zoning Description: R1D-3
- Architectural Style: 2 Level
Room Dimensions
 |
This listing content provided by REALTOR.ca has
been licensed by REALTOR® members of The Canadian Real Estate Association |
|---|
Nearby Places
Similar Houses Stat in Thorold
9 Seanesy Drive mortgage payment






