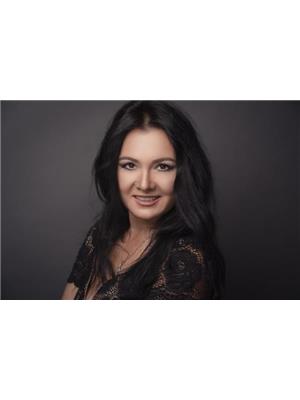145 Aspen Glen Place Sw, Calgary
145 Aspen Glen Place Sw, Calgary
×

50 Photos






- Bedrooms: 5
- Bathrooms: 5
- Living area: 2814 square feet
- MLS®: a2116376
- Type: Residential
- Added: 36 days ago
Property Details
Presenting this stunning property located in an unbeatable location in walking distance to Rundle College, Aspen Landing shopping centre, LRT station & proximity to Webber Academy as well as an easy access to downtown or west to the mountains! Crafted to withstand the test of time, nestled in prestigious Aspen Woods, this elegant home sits on a larger lot in a cul de sac & provides luxury living and timeless design and quality. The house features 5 bedrooms and 4.5 bathrooms & offers more than 4200 sqft of living space. The home boasts a striking exterior entrance accented w/stone and durable stucco. You will be impressed w/a rich millwork including solid wood crown moldings and baseboards throughout the house, beautiful main level engineered hand scraped wide plank hickory hardwood floors & Italian Murano glass lighting fixtures, not to mention grandiose chandeliers. The entry foyer opens up to the impressive grand spiral staircase finished w/metal spindles, hardwood and tiles & further leads you to the spacious, full of natural light, family room w/18’ceiling, large, double height windows, cultured stone gas fireplace and built-in solid wood cabinetry. An open-plan design connects with the breakfast area & to the high-end gourmet kitchen featuring a large center island, excellent for entertaining, top quality stainless steel Electrolux Icon appliances, 36’’gas cooktop, wall oven and microwave, double sliding dishwasher Fisher & Paykel, corner pantry, granite countertops and travertine tiles backsplash. The main level also features a formal dining room accented with wooden arches and private den/home office with French doors, laundry/mud room w/built-in cabinetry & a closet for extra storage space. Upstairs there are 4 good size bedrooms, 3 full washrooms and a built-in office area. The expansive master bedroom suite offers a serene retreat with a large walk-in closet and an ensuite bathroom with dual sink vanity, full wall length mirror, tiled shower with front an d side jets, and a corner jacuzzi tub. The second bedroom has a private 4-piece en-suite bathroom and a walk-in closet; two other bedrooms have a Jack & Jill washroom w/pocket doors, one has a walk-in closet and another enjoys a full wall length closet. The spiral staircase brings you to the basement complete w/a very large family room, which easily accommodates a big gathering, a media centre w/a projector & screen, the fifth bedroom w/a walk-in closet, a 4pc bath w/heated tile flooring & several storage spaces. The property boasts professional low-maintenance landscaping with a garden flowerbeds and plum trees, cherry trees, spruces and bushes. Enjoy summers on the big deck w/all season covering or in the 14'x12' screened gazebo surrounded by greeneries. Additionally, this home is equipped w/modern conveniences such as programmable thermostats, two AC units, high-efficiency furnaces, humidifiers, central vacuum system w/attachments. Don’t miss this opportunity to own a truly exceptional quality home! (id:1945)
Best Mortgage Rates
Property Information
- Tax Lot: 8
- Cooling: Central air conditioning
- Heating: Forced air, In Floor Heating, Natural gas
- List AOR: Calgary
- Stories: 2
- Tax Year: 2023
- Basement: Finished, Full
- Flooring: Hardwood, Carpeted, Ceramic Tile
- Tax Block: 2
- Year Built: 2008
- Appliances: Washer, Refrigerator, Gas stove(s), Dishwasher, Oven, Dryer, Microwave, Freezer, Garburator, Microwave Range Hood Combo, Humidifier, Window Coverings, Garage door opener
- Living Area: 2814
- Lot Features: Cul-de-sac, Treed, Wood windows, French door, Closet Organizers, No Smoking Home, Gas BBQ Hookup
- Photos Count: 50
- Lot Size Units: square meters
- Parcel Number: 0032055874
- Parking Total: 5
- Bedrooms Total: 5
- Structure Type: House
- Common Interest: Freehold
- Fireplaces Total: 1
- Parking Features: Attached Garage
- Street Dir Suffix: Southwest
- Subdivision Name: Aspen Woods
- Tax Annual Amount: 7228
- Bathrooms Partial: 1
- Exterior Features: Concrete, Stone, Stucco
- Foundation Details: Poured Concrete
- Lot Size Dimensions: 708.00
- Zoning Description: R-1
- Construction Materials: Poured concrete, Wood frame
- Above Grade Finished Area: 2814
- Above Grade Finished Area Units: square feet
Room Dimensions
 |
This listing content provided by REALTOR.ca has
been licensed by REALTOR® members of The Canadian Real Estate Association |
|---|
Nearby Places
Similar Houses Stat in Calgary
145 Aspen Glen Place Sw mortgage payment






