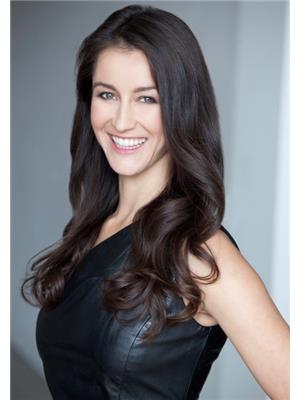14 25 Pebble Byway, Toronto
- Bedrooms: 3
- Bathrooms: 1
- Type: Townhouse
- Added: 2 weeks ago
- Updated: 2 weeks ago
- Last Checked: 1 week ago
- Listed by: RE/MAX MILLENNIUM REAL ESTATE
- View All Photos
Listing description
This Townhouse at 14 25 Pebble Byway Toronto, ON with the MLS Number c12348742 listed by ANNU SHARMA - RE/MAX MILLENNIUM REAL ESTATE on the Toronto market 2 weeks ago at $629,900.

members of The Canadian Real Estate Association
Nearby Listings Stat Estimated price and comparable properties near 14 25 Pebble Byway
Nearby Places Nearby schools and amenities around 14 25 Pebble Byway
A Y Jackson Secondary School
(0.9 km)
50 Francine Dr, Toronto
Seneca College: Newnham Campus
(0.9 km)
1750 Finch Ave E, Toronto
L'Amoreaux Collegiate Institute
(3 km)
2501 Bridletowne Cir, Toronto
Fairview Mall
(2.9 km)
1800 Sheppard Ave E, Toronto
Price History















