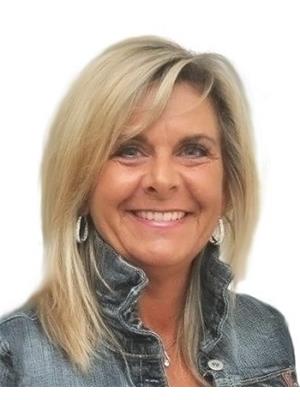4 Esten Dr S, Elliot Lake
4 Esten Dr S, Elliot Lake
×

43 Photos






- Bedrooms: 1
- Bathrooms: 2
- Living area: 950 sqft
- MLS®: sm240111
- Type: Residential
- Added: 106 days ago
Property Details
Welcome to 4 Esten Dr South! This exquisite family home has been meticulously cared for and is beautiful inside and out! The main floor showcases an open concept floor plan with lovely hardwood floors and an exceptionally large remodelled kitchen (2020). Master bedroom features an abundance of closet space and a walkout to the back deck which spans the entire width of the home. On the lower level you will find a cozy family room with a gas fireplace, a beautifully updated bathroom and a generous amount of storage space. This property is situated on a larger than average lot and also boasts great landscaping, 2 separate driveways, an 8x12' shed and an 18 x 40' heated garage with a workspace and storage at the back. Nice private and tranquil backyard is fully fenced and offers plenty of room to store all of your toys. Additional features include: updated plumbing and electrical throughout the home, all basement walls coated with a radon seal, new siding and insulation, gas forced air heating (new 2023) and new shingles (2023). This charming home is a must see. Call today for a private viewing. (id:1945)
Best Mortgage Rates
Property Information
- Sewer: Sanitary sewer
- Cooling: Central air conditioning
- Heating: Forced air, Natural gas
- List AOR: Sault Ste. Marie
- Basement: Finished, Full
- Flooring: Hardwood
- Utilities: Natural Gas, Electricity, Cable
- Appliances: Washer, Refrigerator, Dishwasher, Stove, Dryer, Microwave, Alarm System, Microwave Built-in
- Living Area: 950
- Lot Features: Other, Crushed stone driveway
- Photos Count: 43
- Water Source: Municipal water
- Parcel Number: 316220238
- Bedrooms Total: 1
- Fireplaces Total: 1
- Parking Features: Garage, Gravel
- Tax Annual Amount: 2830.25
- Exterior Features: Siding
- Community Features: Bus Route
- Lot Size Dimensions: 78 x 110.12
- Architectural Style: Bungalow
Room Dimensions
 |
This listing content provided by REALTOR.ca has
been licensed by REALTOR® members of The Canadian Real Estate Association |
|---|
Nearby Places
Similar Houses Stat in Elliot Lake
4 Esten Dr S mortgage payment






