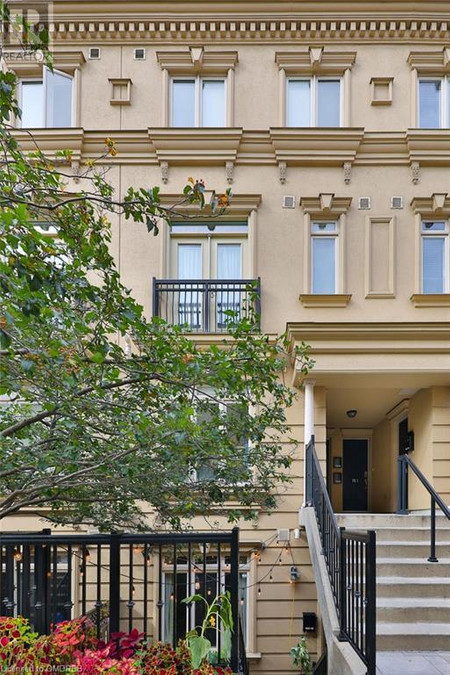98 Carr Street Unit 7, Toronto
98 Carr Street Unit 7, Toronto
×

20 Photos






- Bedrooms: 1
- Bathrooms: 1
- Living area: 784 sqft
- MLS®: 40539497
- Type: Townhouse
- Added: 75 days ago
Property Details
Welcome to the 'Gardens at Queen,' where elegance and luxury converge in the heart of Toronto. This exquisite collection of townhouses invites you to experience the pinnacle of urban living. The unit offers a spacious, bright open floor plan, with modern finishes, large kitchen island & stainless steel appliances. Currently a large 1 master bedroom, (easily converted to two) 1 full bath, & a quiet, private terrace perfect for relaxing and entertaining. This location puts you in walking distance to Toronto's trendiest neighbourhoods, including Queen West, the Entertainment district Kensington Market, Trinity Bellwoods, the Fashion District, and the Financial District. The 'Gardens at Queen' offers not just a home, but a lifestyle and community. Don't miss this opportunity to call this coveted townhouse your home! (id:1945)
Best Mortgage Rates
Property Information
- Sewer: Municipal sewage system
- Cooling: Central air conditioning
- Heating: Forced air, Natural gas
- Basement: None
- Appliances: Washer, Refrigerator, Dishwasher, Stove, Dryer, Hood Fan
- Directions: Near Alexandra Park. Bathurst St to Carr St
- Living Area: 784
- Lot Features: Southern exposure, Balcony
- Photos Count: 20
- Water Source: Municipal water
- Parking Total: 1
- Bedrooms Total: 1
- Structure Type: Row / Townhouse
- Association Fee: 598.67
- Common Interest: Condo/Strata
- Parking Features: Underground, None
- Subdivision Name: TCKC - Kensington-Chinatown
- Tax Annual Amount: 2864.98
- Exterior Features: Stucco
- Zoning Description: Residential
- Association Fee Includes: Water, Insurance, Parking
Room Dimensions
 |
This listing content provided by REALTOR.ca has
been licensed by REALTOR® members of The Canadian Real Estate Association |
|---|
Nearby Places
Similar Townhouses Stat in Toronto
98 Carr Street Unit 7 mortgage payment





