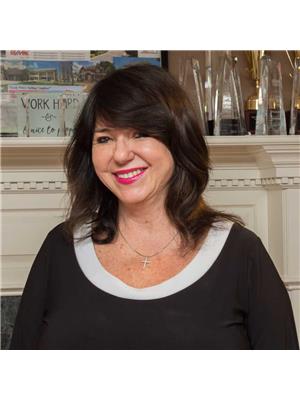Ph 04 9255 Jane St, Vaughan
Ph 04 9255 Jane St, Vaughan
×

40 Photos






- Bedrooms: 2
- Bathrooms: 3
- MLS®: n8207512
- Type: Apartment
- Added: 20 days ago
Property Details
This Approx 2394 Sq Ft Corner Unit Penthouse Is Like A Bungalow Without Land Mtce, Having 2 Balconies With 4 Walk Outs, Open Concept Layout With Huge Rooms, Each Bedroom With Ensuite, Possible 3rd Bedroom You Will Be Amazed From The Moment You Enter, Upgrades Galore From 8ft Solid Doors To Newly Installed Hardwood Floors, A Cooks Dream Kitchen With Top Of The Line Appliances, Walk In Pantry With Pocket Doors, Fantastic Colour Scheme Everything White & Bright No Quality Spared One Of Most Desirable Locations Within Minutes To Highways, Vaughan Mills Mall, Restaurants, A Must See, Shows 10+++
Best Mortgage Rates
Property Information
- Cooling: Central air conditioning
- Heating: Forced air, Natural gas
- Lot Features: Balcony
- Photos Count: 40
- Parking Total: 2
- Bedrooms Total: 2
- Structure Type: Apartment
- Association Fee: 1886.7
- Common Interest: Condo/Strata
- Association Name: Crossbridge Condominium Services
- Tax Annual Amount: 7395
- Building Features: Storage - Locker
- Exterior Features: Concrete
- Extras: 10ft Ceilings, Closet Organizers, 8ft Solid Doors Breakfast Bar, Custom Kitchen W Quarts Counters, Jacuzzi Tub In Master Ensuite Tiled Balconies, Marble Floors In Master Ensuite, 24 Hr Concierge Fantastic Amenities. (id:1945)
Features
- Other: 10ft Ceilings, Closet Organizers, 8ft Solid Doors Breakfast Bar, Custom Kitchen W Quarts Counters, Jacuzzi Tub In Master Ensuite Tiled Balconies, Marble Floors In Master Ensuite, 24 Hr Concierge Fantastic Amenities., Kitchen, Elevator, Laundry: On Main Level, Building Insurance Included, Southern and Western Exposure, Locker: Owned
- Cooling: Central Air
- Heating: Forced Air, Gas, Heat Included, Parking Included
- Extra Features: Water Included, Patio
Room Dimensions
 |
This listing content provided by REALTOR.ca has
been licensed by REALTOR® members of The Canadian Real Estate Association |
|---|
Nearby Places
Similar Condos Stat in Vaughan
Ph 04 9255 Jane St mortgage payment






