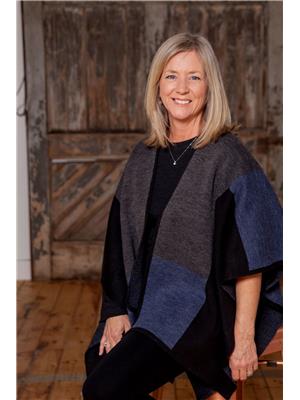146 Silver Maple Crescent, North Dumfries
146 Silver Maple Crescent, North Dumfries
×

50 Photos






- Bedrooms: 5
- Bathrooms: 4
- Living area: 2555 sqft
- MLS®: 40544135
- Type: Residential
- Added: 45 days ago
Property Details
Rarely does a home come up for sale in this rural community just off Maple Manor Road. This ranch bungalow sits on 2.5 acres & boasts a 2.5 car attached garage + oversized climate-controlled stand-alone garage. With easy access to 403, this home is 10 mins from Cambridge's popular Gaslight District, live theatre, shopping & restaurants. 5 mins away, discover miles of river trails & Savannah Golf Links! Entering the front foyer, crown moulding, hrdwd flooring & pot lighting flow throughout the main floor (ceramic flooring in bathroom areas). From the front door, the open concept allows easy access to the living room & home office, both offering sunny bow windows. The spacious fam room w/ 2-way gas f/p (shared w/ living room) & wall of garden doors leading to the oversize brick patio w/ views of the rolling countryside. The custom kitchen is perfect for those who love to cook w/ Wolf 5 burner stove top, built-in oven & microwave, plenty of cabinetry & pantry storage, centre island, all open to the large dining room. Finishing this area is a side entry w/ built in storage, 2pc bath & access to garage. Away from the living area is the bedroom wing w/ spacious primary bedroom w/ 2 windows w/ beautiful views & W/I closet w/ designer organizers. A spa-like ensuite provides a W/I glass shower w/ built-in seat & double sinks. 2 more bedrooms w/ large closets w/ designer organizers & beautiful windows, share the family bath w/ W/I shower. A spacious laundry closet boasts plenty of cabinetry. The basement has an oversized rec room w/ 2 large windows, broadloom, dry bar, & area for fitness equipment & game of billiards. 2 bedrooms w/ egress windows share a 4pc bath w/ soaker clawfoot tub & W/I shower. Don't miss the wine cellar w/ sink, wine cooler, & wine storage. Also included: water filtration system, water softener, VANEE heat exchange, 200-amp breaker panel & central vacuum. This lovely rural community is perfect for bicycling or walking while viewing the countryside. (id:1945)
Best Mortgage Rates
Property Information
- Sewer: Septic System
- Cooling: Central air conditioning
- Heating: Forced air, Natural gas
- Stories: 1
- Basement: Finished, Full
- Year Built: 1989
- Appliances: Washer, Refrigerator, Water softener, Central Vacuum, Dishwasher, Wine Fridge, Stove, Dryer, Hood Fan, Window Coverings, Garage door opener, Microwave Built-in
- Directions: From Cambridge, take Hwy 8 towards Hamilton, turn right on Branchton Rd. Then right on Maple Manor Rd and then right on Silver Maple Cr. The house is the 2nd on the right on the corner of Silver Maple Cr and Silver Maple Ct.
- Living Area: 2555
- Lot Features: Cul-de-sac, Corner Site, Country residential, Automatic Garage Door Opener
- Photos Count: 50
- Water Source: Drilled Well
- Parking Total: 13
- Bedrooms Total: 5
- Structure Type: House
- Common Interest: Freehold
- Fireplaces Total: 3
- Parking Features: Attached Garage, Detached Garage
- Subdivision Name: 70 - Branchton/Littles Corners/Maple Manor Subdivision/Ranchlands
- Tax Annual Amount: 7503.4
- Bathrooms Partial: 1
- Exterior Features: Brick
- Security Features: Alarm system
- Community Features: Quiet Area, School Bus
- Foundation Details: Poured Concrete
- Zoning Description: Zone 2 Rural Residential
- Architectural Style: Bungalow
Room Dimensions
 |
This listing content provided by REALTOR.ca has
been licensed by REALTOR® members of The Canadian Real Estate Association |
|---|
Nearby Places
Similar Houses Stat in North Dumfries
146 Silver Maple Crescent mortgage payment






