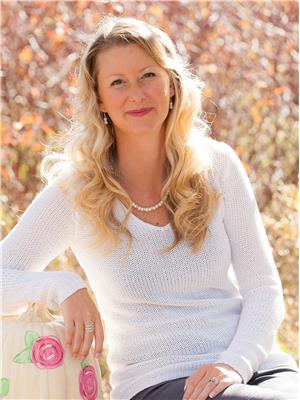1209 Village Road, Cambridge
1209 Village Road, Cambridge
×

40 Photos






- Bedrooms: 4
- Bathrooms: 4
- Living area: 2291 sqft
- MLS®: 40563188
- Type: Residential
- Added: 32 days ago
Property Details
Welcome to 1209 Village Road. The attention to detail will capture you from the moment you step into the front entry. The breathtaking Great Room with its vaulted ceiling, sitting and dining areas, stunning kitchen, coffee bar and oversized windows will be perfect for intimate or large gatherings. There are two Master Bedroom Suites, each with 3 piece ensuites and walk-in closets, a 3rd bedroom with direct access to the main bath, and laundry/mud room. The lower level was designed with many bonus comforts you may desire in a home including a gym, office, bathroom, wet bar, theatre room and a 4th bedroom. No shortage of storage space in the utility room, and there is direct access to the triple car, 1100sqft garage. Custom built by M2 Construction, the Sellers spared no expense with stone and wood exterior enhancements, white oak engineered hardwood, quartz countertops, Paragon designed cabinetry and built-ins, heated polished concrete basement floors, built-in audio/visual wiring and speakers, 2-post hoist in the garage, oversized windows, stone and granite main floor fireplace and the list continues. The desirable location is less than 10 minutes to the 401 and easily accessible to Guelph and Cambridge. This home is available to view by appointment only. (id:1945)
Best Mortgage Rates
Property Information
- Sewer: Septic System
- Cooling: Central air conditioning
- Heating: Forced air, Propane
- Stories: 1
- Basement: Finished, Full
- Appliances: Refrigerator, Hot Tub, Dishwasher, Wine Fridge, Stove, Dryer, Microwave, Wet Bar, Garage door opener
- Directions: Gore Rd to Village Rd.
- Living Area: 2291
- Lot Features: Wet bar, Country residential
- Photos Count: 40
- Water Source: Well
- Parking Total: 9
- Bedrooms Total: 4
- Structure Type: House
- Common Interest: Freehold
- Fireplaces Total: 2
- Parking Features: Attached Garage
- Subdivision Name: 71 - Clarkson/Clyde
- Tax Annual Amount: 8730
- Exterior Features: Wood, Stone, Vinyl siding
- Community Features: Quiet Area
- Foundation Details: Poured Concrete
- Zoning Description: R1.B
- Architectural Style: Bungalow
- Construction Materials: Wood frame
Room Dimensions
 |
This listing content provided by REALTOR.ca has
been licensed by REALTOR® members of The Canadian Real Estate Association |
|---|
Nearby Places
Similar Houses Stat in Cambridge
1209 Village Road mortgage payment






