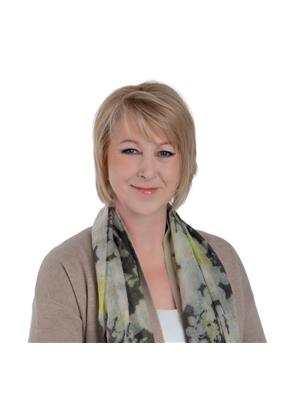16 Pinehurst Drive, Rural Foothills County
16 Pinehurst Drive, Rural Foothills County
×

50 Photos






- Bedrooms: 6
- Bathrooms: 8
- Living area: 7837.02 square feet
- MLS®: a2105084
- Type: Residential
- Added: 86 days ago
Property Details
Escape to your dream home just a quick 25-minute drive from downtown nestled in the serene enclave of Pinehurst! This custom-built masterpiece offers an unparalleled location. Set on 1.9 acres bordered by environmental reserve, this exclusive retreat boasts endless opportunities for outdoor relaxation/entertainment. Relax, entertain, BBQ, hot tub, fires & play games! The huge driveway & 4 car HEATED/finished garage is perfect for ALL your cars/toys! As you enter through the solid FIR front door, architectural marvels greet you at every turn. From the curved open staircase w/cherry-stained handrail to the vaulted ceilings & floor-to-ceiling windows, every detail exudes luxury & elegance. Wide plank cherry hardwood floors flow seamlessly throughout the main level, where multiple living areas seamlessly blend indoor comfort with the beauty of the outdoors. This home offers 10,566 sq ft of space. Everyone (& everything) will have its perfect place! Need loads of bedrooms? This home has six. Plus 7 bathrooms! The heart of the home, the kitchen, is a chef's delight, equipped w/top-of-the-line stainless steel appliances, granite counters + convenient pot filler. Enjoy easy outdoor access to wraparound multi-tiered deck, complete w/outdoor kitchen & fireplace, ideal for al fresco dining/entertaining. Main floor laundry/mud room & butler's pantry! The magic continues on upper level, where the primary bedroom serves as a true sanctuary! HW floors, vaulted ceiling & balcony overlooking the pool create an "oasis of relaxation". Unwind in luxurious 5-piece ensuite bath w/steam shower or retreat to your private deck for quiet contemplation. The other 3 bedrooms are perfectly located on the other side of this floor. One offers a 4-piece ensuite. Two other bedrooms share Jack & Jill bath. Homework/hangout space featuring a cozy fireplace. Enjoy the AMAZING outdoor view as you head down to the walkout basement. This space was DESIGNED for entertainment - featuring a family room/gam es room/bar area/theatre room/gym. Two additional bedrooms. Living in this exceptional home offers a lifestyle like no other! INDOOR Saltwater POOL?! NO chlorine smell. Pool room is sealed & HVAC is independent of the house! Advanced automatic safety cover. Multiple fireplaces & office spaces for remote work. 3 steam showers. In floor heat w/multiple zones. Dual coil hot water heater. Maintenance free concrete decks. Irrigation system. Invisible pet fence borders the entire property! Top-of-the-line features including AdvanTex septic system-every detail has been meticulously crafted for comfort & convenience. Walk through the home using 3D tour - or choose to experience this unparalleled home & location firsthand - by booking showing today! With groceries & retail just 7 mins away, you'll enjoy the perfect balance of tranquility & accessibility. You truly have to see it - to believe a location - & a HOUSE like this - is available...SO close to Calgary. (id:1945)
Best Mortgage Rates
Property Information
- View: View
- Sewer: Septic tank, Septic Field
- Tax Lot: 16
- Cooling: Central air conditioning
- Heating: Forced air, In Floor Heating, Natural gas
- List AOR: Calgary
- Stories: 2
- Tax Year: 2023
- Basement: Finished, Full
- Flooring: Tile, Hardwood, Carpeted
- Tax Block: 1
- Year Built: 2006
- Appliances: Washer, Refrigerator, Range - Gas, Dryer, Microwave, Freezer, Oven - Built-In, Hot Water Instant, Window Coverings, Garage door opener
- Living Area: 7837.02
- Lot Features: Cul-de-sac, See remarks, Other, Wet bar, No neighbours behind, French door, Closet Organizers, No Smoking Home, Environmental reserve
- Photos Count: 50
- Water Source: See Remarks
- Lot Size Units: acres
- Parcel Number: 0029538783
- Parking Total: 8
- Pool Features: Inground pool, Indoor pool
- Bedrooms Total: 6
- Structure Type: House
- Common Interest: Freehold
- Fireplaces Total: 5
- Parking Features: Attached Garage, Garage, Garage, Other, Oversize, Heated Garage
- Subdivision Name: Pinehurst
- Tax Annual Amount: 16223
- Bathrooms Partial: 3
- Exterior Features: Stone, Stucco
- Foundation Details: Poured Concrete
- Lot Size Dimensions: 1.19
- Zoning Description: RC
- Construction Materials: Wood frame
- Above Grade Finished Area: 7837.02
- Above Grade Finished Area Units: square feet
Room Dimensions
 |
This listing content provided by REALTOR.ca has
been licensed by REALTOR® members of The Canadian Real Estate Association |
|---|
Nearby Places
Similar Houses Stat in Rural Foothills County
16 Pinehurst Drive mortgage payment






