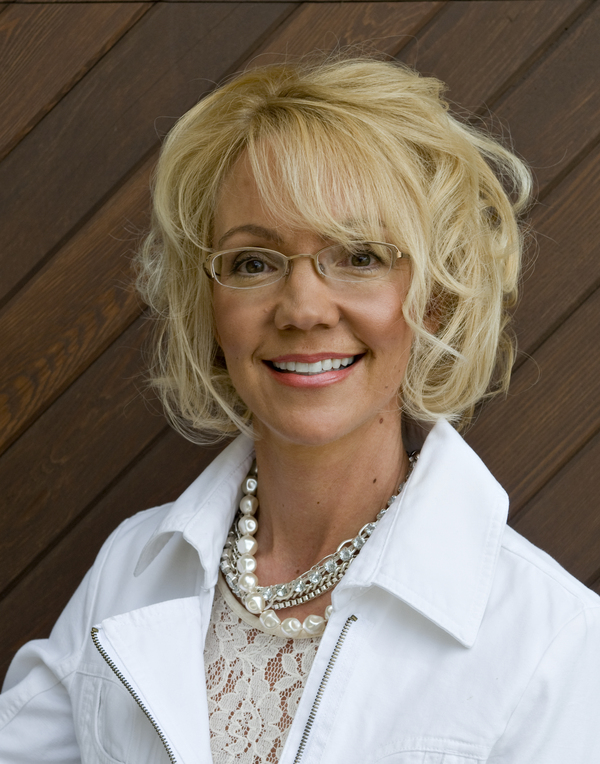100 80054 226 Avenue W, Rural Foothills County
- Bedrooms: 5
- Bathrooms: 4
- Living area: 3829 square feet
- Type: Residential
- Added: 8 months ago
- Updated: 1 month ago
- Last Checked: 9 hours ago
- Listed by: RE/MAX Realty Professionals
Listing description
This House at 100 80054 226 Avenue W Rural Foothills County, AB with the MLS Number a2206623 which includes 5 beds, 4 baths and approximately 3829 sq.ft. of living area listed on the Rural Foothills County market by Big John Peterson - RE/MAX Realty Professionals at $2,650,000 8 months ago.
Property Details
Key information about 100 80054 226 Avenue W
Interior Features
Discover the interior design and amenities
Exterior & Lot Features
Learn about the exterior and lot specifics of 100 80054 226 Avenue W
Location & Community
Understand the neighborhood and community
Utilities & Systems
Review utilities and system installations
Tax & Legal Information
Get tax and legal details applicable to 100 80054 226 Avenue W
Additional Features
Explore extra features and benefits
Room Dimensions
Nearby Listings Stat Estimated price and comparable properties near 100 80054 226 Avenue W
Nearby Places Nearby schools and amenities around 100 80054 226 Avenue W
Price History
April 8, 2025
by RE/MAX Realty Professionals
$2,650,000












