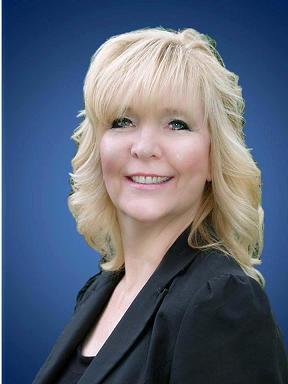37 Elma Street S, Thornbury
37 Elma Street S, Thornbury
×

50 Photos






- Bedrooms: 4
- Bathrooms: 3
- Living area: 2180 sqft
- MLS®: 40522673
- Type: Residential
- Added: 76 days ago
Property Details
Thornbury Century home with a garden paradise. this beautiful century home has many original features having that old world charm, bring your style to this timeless home. just a short stroll to charming downtown shops, restaurants, library, scenic Georgian bay, beaches, harbor & marina. Inside you will find a cozy setting, 4 beds, 3 baths, 1 bed show cases British Columbia pine, & a visa of the gardens, a separate artist studio, which could be easily converted back to a garage, update 2-story addition 2008, a new primary bedroom w/ vaulted ceilings Juliet balcony en-suite bath retreat. Large main floor family rm & basement art/ rec rm. Backyard is a true paradise w/ many perennial gardens. Don't miss this chance to own a piece of history. also included exterior wheel chair lift. (id:1945)
Best Mortgage Rates
Property Information
- Sewer: Municipal sewage system
- Cooling: Central air conditioning
- Heating: Forced air, Natural gas
- Stories: 2
- Basement: Partially finished, Full
- Year Built: 1880
- Directions: Arthur ST W to Elma St S
- Living Area: 2180
- Photos Count: 50
- Water Source: Municipal water
- Parking Total: 4
- Bedrooms Total: 4
- Structure Type: House
- Common Interest: Freehold
- Parking Features: Detached Garage
- Street Dir Suffix: South
- Subdivision Name: Blue Mountains
- Tax Annual Amount: 2545.55
- Bathrooms Partial: 1
- Exterior Features: Stucco
- Foundation Details: Stone
- Zoning Description: R2
- Architectural Style: 2 Level
Room Dimensions
 |
This listing content provided by REALTOR.ca has
been licensed by REALTOR® members of The Canadian Real Estate Association |
|---|
Nearby Places
Similar Houses Stat in Thornbury
37 Elma Street S mortgage payment






