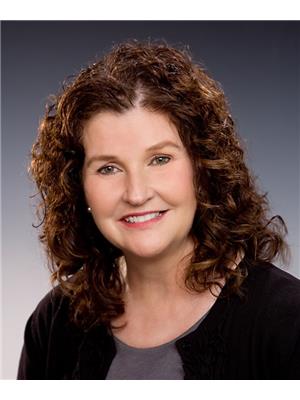2462 Evergreen Drive, Penticton
2462 Evergreen Drive, Penticton
×

46 Photos






- Bedrooms: 6
- Bathrooms: 4
- Living area: 4064 square feet
- MLS®: 10307168
- Type: Residential
- Added: 43 days ago
Property Details
Welcome to a masterpiece of craftsmanship! This stunning home features acrylic stucco exterior seamlessly blending with genuine stone work. The stone roof is designed to withstand the elements promising a lifespan of over 50 years, a statement of enduring quality offering protection against heat & cold. The Chef's kitchen boasts maple cabinetry, solid surface countertops, , Jenn-Air Appliances and wine fridge to elevate your culinary experience because celebrations deserve the perfect temperature. Transom windows above doorways, engineered hardwood flooring,18' ceilings in the Great Room creates an airy expanse while the stone fireplace facade anchors the room. From the Great Room move with ease to the garden patio to enjoy a soft lit timber pergola & firepit taking in the natural forest beyond. Custom powder-coated iron railings & gate add a touch of elegance & security. If you love to grill the gas BBQ hook-up is a convenient feature. Inside the upper-level offers a balcony with a bird's eye view of the main living area, 3 generous sized bedrooms. The Master Bedroom 5-piece ensuite is a spa-like retreat with bamboo cabinetry, Bain Ultra jet tub, heated shower seat & heated floors. A legal 2-bedroom basement suite with separate entrance ensures privacy & the opportunity for additional income or room for guests. Backing onto a forest, this home offers easy access to walking, hiking & biking trails allowing you to embrace nature right at your doorstep! (id:1945)
Best Mortgage Rates
Property Information
- Roof: Unknown, Unknown
- View: Mountain view
- Sewer: Municipal sewage system
- Zoning: Residential
- Cooling: Central air conditioning
- Heating: Forced air, See remarks
- Stories: 3
- Basement: Full
- Flooring: Tile, Hardwood, Carpeted
- Year Built: 2009
- Appliances: Refrigerator, Cooktop - Gas, Dishwasher, Wine Fridge, Microwave, Oven - Built-In, Washer & Dryer
- Living Area: 4064
- Lot Features: Central island, Jacuzzi bath-tub
- Photos Count: 46
- Water Source: Municipal water
- Lot Size Units: acres
- Parcel Number: 027-696-332
- Parking Total: 2
- Bedrooms Total: 6
- Structure Type: House
- Common Interest: Freehold
- Parking Features: Attached Garage, See Remarks, Heated Garage
- Tax Annual Amount: 5697.6
- Bathrooms Partial: 1
- Exterior Features: Stone, Stucco
- Security Features: Security system, Smoke Detector Only
- Community Features: Rentals Allowed
- Lot Size Dimensions: 0.17
Room Dimensions
 |
This listing content provided by REALTOR.ca has
been licensed by REALTOR® members of The Canadian Real Estate Association |
|---|
Nearby Places
Similar Houses Stat in Penticton
2462 Evergreen Drive mortgage payment






