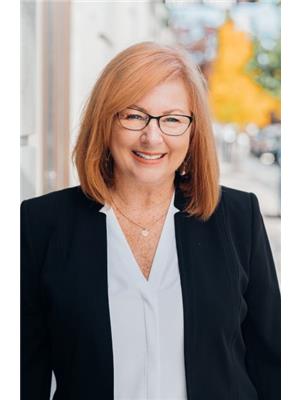316 Heritage Boulevard, Okanagan Falls
316 Heritage Boulevard, Okanagan Falls
×

67 Photos






- Bedrooms: 3
- Bathrooms: 3
- Living area: 2632 square feet
- MLS®: 10309379
- Type: Residential
- Added: 23 days ago
Property Details
Extraordinary natural rock formations welcome you to this one-of-a-kind custom home located on a quiet no-thru street. Built by Tony Walter of Eagle Ridge Design with uncompromising quality and impeccable attention to detail, this stunning home offers panoramic lake and vineyard views in a sophisticated design. Completed in 2020, this 3-Bed, 3-Bath home has many luxury upgrades such as automatic screens on the 12 x 20 ft upper deck, 10 ft ceilings and cork/backed LVP flooring, open-concept layout, gas fireplace, and custom lighting balances a classic and contemporary aesthetic. Kitchen features ample cabinetry, wall oven, microwave, huge island with toe kick lighting, quartz counters, induction cooktop and extra-large fridge freezer. Primary suite enjoys the same soaring ceilings and views, complete with walk-in closet and luxurious ensuite. A large den/bedroom and convenient laundry room complete the main level. Walkout lower-level highlights include a large family room with a second kitchen and 4-piece bathroom, 30 x 13 ft covered patio and hot tub overlooking soaring views of the meticulously terraced rear yard. Home was constructed to be easily adapted to add a separate 1-bedroom suite. The entire property is fenced and maintenance free including artificial turf and water tolerant plants. (id:1945)
Best Mortgage Rates
Property Information
- Roof: Other, Unknown
- View: Lake view, Mountain view, Valley view, View of water, View (panoramic), Unknown
- Sewer: See remarks
- Zoning: Residential
- Cooling: Central air conditioning
- Heating: Forced air, See remarks
- Stories: 2
- Flooring: Carpeted, Vinyl
- Year Built: 2019
- Appliances: Washer, Refrigerator, Dishwasher, Dryer, Microwave, Freezer, Oven - Built-In, Humidifier, Hood Fan, See remarks
- Living Area: 2632
- Lot Features: Sloping, Central island, Balcony, One Balcony
- Photos Count: 67
- Water Source: Irrigation District
- Lot Size Units: acres
- Parcel Number: 017-985-781
- Parking Total: 2
- Bedrooms Total: 3
- Structure Type: House
- Common Interest: Freehold
- Fireplaces Total: 1
- Parking Features: Attached Garage, RV, See Remarks
- Tax Annual Amount: 4299.97
- Exterior Features: Stucco
- Security Features: Controlled entry, Smoke Detector Only
- Fireplace Features: Gas, Unknown
- Lot Size Dimensions: 0.61
- Architectural Style: Bungalow, Ranch, Contemporary
Room Dimensions
 |
This listing content provided by REALTOR.ca has
been licensed by REALTOR® members of The Canadian Real Estate Association |
|---|
Nearby Places
Similar Houses Stat in Okanagan Falls
316 Heritage Boulevard mortgage payment






