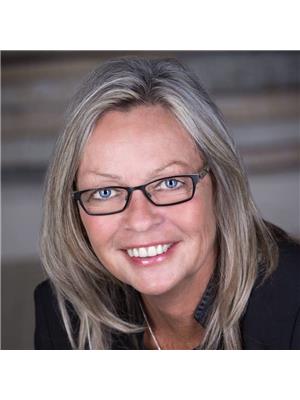1280 Black Beach Lane, Brechin
- Bedrooms: 4
- Bathrooms: 3
- Living area: 1801 square feet
- Type: Residential
Source: Public Records
Note: This property is not currently for sale or for rent on Ovlix.
We have found 6 Houses that closely match the specifications of the property located at 1280 Black Beach Lane with distances ranging from 2 to 10 kilometers away. The prices for these similar properties vary between 878,000 and 1,125,000.
Recently Sold Properties
Nearby Places
Name
Type
Address
Distance
Layzee Acres Park & RV Sales
Rv park
198 McNabb Rd
7.6 km
Trent Severn Waterway-Lock 36,Kirkfield Lift Lock
Establishment
Kawartha Lakes
11.4 km
Campinn on Duck Lake
Rv park
2612 Victoria Rd
14.7 km
Beaverton North Aerodrome
Airport
Canada
15.5 km
Orillia Airfield
Airport
Orillia
16.7 km
Beaverton Aerodrome
Airport
Canada
17.0 km
Casino Rama Resort
Lodging
5899 Rama Rd
17.8 km
Days Inn - Orillia
Lodging
5850 Rama Rd
18.1 km
Mara Provincial Park
Park
181 Courtland St
18.1 km
Wild Wing
Restaurant
660 Atherley Rd
19.1 km
The Portage Italian Bistrpo
Restaurant
440 Couchiching Point Rd
19.4 km
Knights Inn Orillia
Lodging
450 West Street S
22.0 km
Property Details
- Cooling: Ductless
- Heating: Hot water radiator heat
- Year Built: 2018
- Structure Type: House
- Exterior Features: Stone, Log
- Foundation Details: Poured Concrete
- Architectural Style: Log house/cabin
Interior Features
- Basement: Partially finished, Full
- Appliances: Washer, Refrigerator, Water softener, Dishwasher, Stove, Dryer, Microwave, Oven - Built-In, Hood Fan, Microwave Built-in
- Living Area: 1801
- Bedrooms Total: 4
- Fireplaces Total: 3
- Fireplace Features: Electric, Propane, Other - See remarks, Other - See remarks
- Above Grade Finished Area: 1310
- Below Grade Finished Area: 491
- Above Grade Finished Area Units: square feet
- Below Grade Finished Area Units: square feet
- Above Grade Finished Area Source: Listing Brokerage
- Below Grade Finished Area Source: Listing Brokerage
Exterior & Lot Features
- View: Lake view
- Lot Features: Cul-de-sac, Paved driveway, Country residential, Recreational, Gazebo, Sump Pump
- Water Source: Lake/River Water Intake
- Lot Size Units: acres
- Parking Total: 7
- Water Body Name: Dalrymple Lake
- Lot Size Dimensions: 0.168
- Waterfront Features: Waterfront
Location & Community
- Directions: Mara Carden Boundary Rd to Concession Rd 7 to Black Beach Ln
- Common Interest: Freehold
- Subdivision Name: RA40 - Rural Ramara
- Community Features: Quiet Area
Utilities & Systems
- Utilities: Electricity
Tax & Legal Information
- Tax Annual Amount: 5184.41
- Zoning Description: SR
Additional Features
- Security Features: Security system, Smoke Detectors
Welcome to 1280 Black Beach Lane. No expense was spared with this 2018 custom Executive Log Cabin built on a generous 50’x150’ Waterfront Lot on the highly sought after Dalrymple Lake. Invite the family with paved parking for 7. There’s something for everyone, from the Wood-burning Sauna, outdoor Gazebo and Firepit out front; to the 3-tier breathtaking views of the lake and 40ft adjustable Aluminum Dock out back. Once you make it inside you’ll be greeted by a custom kitchen, slate flooring and double-sided fireplace. With over 1,800 finished sq.ft. this floor plan boasts 3 good size bedrooms and a truly stunning Primary Bedroom with built-in speakers, fireplace and views of the lake. A well-equipped bathroom can be found on every level with high end finishes and towel warmers throughout. The best part is yet to come; this home was built with the worst-case scenario in mind and designed to be able to run off grid for extended periods of time with a wired Generac system, upgraded Security System and Radiant Heating with Hot Water on Demand. Book your showing today and be sure to ask your agent for the Upgrade List! (id:1945)
Demographic Information
Neighbourhood Education
| College | 60 |
| University degree at bachelor level or above | 10 |
Neighbourhood Marital Status Stat
| Married | 135 |
| Widowed | 15 |
| Divorced | 25 |
| Separated | 15 |
| Never married | 90 |
| Living common law | 35 |
| Married or living common law | 170 |
| Not married and not living common law | 150 |
Neighbourhood Construction Date
| 1961 to 1980 | 45 |
| 1981 to 1990 | 15 |
| 1991 to 2000 | 10 |
| 2006 to 2010 | 10 |
| 1960 or before | 50 |







