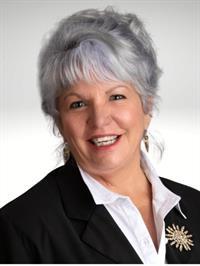129 D 181 Beachside Dr, Parksville
129 D 181 Beachside Dr, Parksville
×

44 Photos






- Bedrooms: 2
- Bathrooms: 3
- Living area: 1230 square feet
- MLS®: 961121
- Type: Apartment
- Added: 10 days ago
Property Details
PARKSVILLE’S BEACH CLUB OCEANFRONT VACATION CONDO Luxurious beach-level walk-out retreat with 2 beds / 3 baths, 1230 sq ft, and views over covered patios, to Vancouver Island’s finest beach. The Beach Club Waterfront Resort offers high-quality finishing in a comfortable West Coast style, including a well-appointed kitchen with granite counters and stainless steel appliances, in-suite laundry, a spacious Primary spa-like suite, and a separate lock-off suite with a kitchenette. Enjoy amenities such as air conditioning, complimentary wireless, housekeeping/room service, and secure underground parking. The resort features the full-service “Stonewater Spa,” “Pacific Prime Restaurant & Lounge,” gym, pool, and sauna. Experience breathtaking sunsets and sunrises, leisurely walks on the boardwalk, or relax on the sandy beach. Quarter Share Ownership provides one week per month for personal use or investment revenue through Bellstar Resorts' rental pool. The monthly fee covers property taxes, and there is NO speculation tax. Steps away, explore Parksville's shops, activities, and amenities, including the Summer Street Market and the Sandcastle Beach Fest. For the active, nearby golf courses and top tourist attractions await. Views may differ, measurements approximate, verify if important (id:1945)
Best Mortgage Rates
Property Information
- View: Mountain view, Ocean view
- Zoning: Residential/Commercial
- Cooling: Central air conditioning
- Heating: Forced air, Electric
- List AOR: Vancouver Island
- Year Built: 2007
- Appliances: Washer, Refrigerator, Stove, Dryer
- Living Area: 1230
- Lot Features: Central location, Level lot, Sloping, Other, Marine Oriented
- Photos Count: 44
- Parcel Number: 027-245-357
- Bedrooms Total: 2
- Structure Type: Apartment
- Association Fee: 599.65
- Common Interest: Timeshare/Fractional
- Association Name: Proline Management
- Fireplaces Total: 1
- Subdivision Name: The Beach Club
- Community Features: Family Oriented, Pets not Allowed
- Zoning Description: MCW1
- Waterfront Features: Waterfront on ocean
- Lease Amount Frequency: Monthly
- Above Grade Finished Area: 1230
- Above Grade Finished Area Units: square feet
Features
- Roof: Asphalt Torch On, Metal
- View: Mountain(s), Ocean
- Other: Association Feed Includes: Cable, Concierge, Electricity, Garbage Removal, Gas, Heat, Hot Water, Insurance, Maintenance Grounds, Property Management, Recycling, Sewer, Taxes, Water, Accessibility Features: Wheelchair Friendly, Construction Materials: Cement Fibre, Concrete, Steel and Concrete, Direction Faces: North, Laundry Features: In Unit, Parking Features : Underground
- Cooling: Central Air
- Heating: Electric, Forced Air
- Appliances: F/S/W/D
- Lot Features: Entry Location: Main Level, Property Access: Road: Paved, Central Location, Easy Access, Family-Oriented Neighbourhood, Landscaped, Level, Marina Nearby, Near Golf Course, Quiet Area, Recreation Nearby, Serviced, Shopping Nearby, Sidewalk, Sloping, Walk on Waterfront, Waterfront Features: Ocean
- Extra Features: Elevator(s), Pool: Indoor, Spa/Hot Tub, Utilities: Cable To Lot, Electricity To Lot, Natural Gas To Lot, Phone To Lot
- Interior Features: Dining/Living Combo, Elevator, Furnished, Soaker Tub, Swimming Pool, Flooring: Mixed, Fireplaces: 1, Fireplace Features: Gas, Living Room
- Sewer/Water Systems: Sewer: Sewer Connected, Water: Municipal
Room Dimensions
 |
This listing content provided by REALTOR.ca has
been licensed by REALTOR® members of The Canadian Real Estate Association |
|---|
Nearby Places
Similar Condos Stat in Parksville
129 D 181 Beachside Dr mortgage payment





