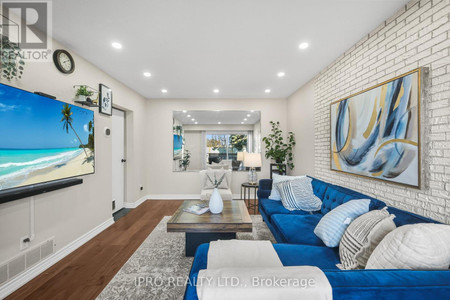36 1363 Neilson Rd S, Toronto
36 1363 Neilson Rd S, Toronto
×

33 Photos






- Bedrooms: 3
- Bathrooms: 3
- MLS®: e8226754
- Type: Townhouse
- Added: 21 days ago
Property Details
Gorgeous 3 storey End unit from Sky Lofts Urban Townhouses Open concept comes with 3 Bedrooms, 2.5 Bathroom, Spacious Layout, Private Rooftop Terrace , 2 open Balconies, comes with High Ceilings. Laminate Flooring On Main Floor. Upgraded Kitchen Appliances. Comes With 1 Underground Parking And 1 Locker. Walking distance to Catholic And Public Elementary Schools , Close to 401 & 407. Ttc At Your Doorstep, This house is a Show - Stopper and will be ideal for Investor or First time Buyers. See it to Believe it. Won't Stay long.
Best Mortgage Rates
Property Information
- Cooling: Central air conditioning
- Heating: Forced air, Natural gas
- Stories: 3
- Photos Count: 33
- Parking Total: 1
- Bedrooms Total: 3
- Structure Type: Row / Townhouse
- Association Fee: 406
- Common Interest: Condo/Strata
- Association Name: First Service Residential
- Street Dir Suffix: South
- Tax Annual Amount: 2581
- Building Features: Storage - Locker
- Exterior Features: Brick
- Community Features: Community Centre
- Extras: All Stainless Steel Appliances, Window Coverings, Elfs. (id:1945)
Features
- Other: All Stainless Steel Appliances, Window Coverings, Elfs., Kitchen, Laundry: Ensuite, Southern Exposure, Locker: 146, Exclusive
- Cooling: Central Air
- Heating: Forced Air, Gas, Parking Included
- Extra Features: Hospital, Library, Park, Place Of Worship, Public Transit, Rec Centre, Terrace
Room Dimensions
 |
This listing content provided by REALTOR.ca has
been licensed by REALTOR® members of The Canadian Real Estate Association |
|---|
Nearby Places
Similar Townhouses Stat in Toronto
36 1363 Neilson Rd S mortgage payment





