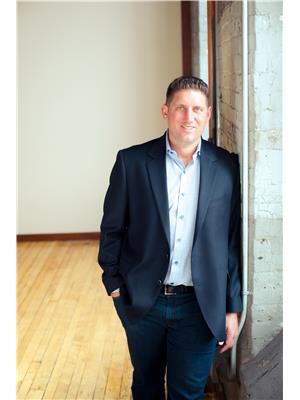671 Peele Boulevard, Burlington
671 Peele Boulevard, Burlington
×

49 Photos






- Bedrooms: 4
- Bathrooms: 3
- Living area: 2032 square feet
- MLS®: h4189250
- Type: Residential
- Added: 36 days ago
Property Details
Located in the heart of Burlington with over 4000sqft of living space,this stunning and fully renovated Bungalow is sure to take your breath away. This 4-bedroom, 3-bathroom home features an open concept main floor with a formal dining room, vaulted ceilings and wood beams displayed above a large family room with gas fireplace, custom gourmet kitchen with an oversized centre island features a combination of quartz and leathered quartz and stainless steel Bosche appliances. This well crafted and thoughtfully designed home features upgrades such as engineered hardwood and California shutters with designer millwork throughout featuring wainscoting, built in cabinetry, mudroom storage and feature walls. Main floor primary retreat includes gas fireplace, walk in closet and a 5-piece ensuite with stand alone tub, double vanity, and steam shower system for the ultimate spa experience. Step outside to the backyard from either the master oasis or four-season room onto a composite deck perfect for BBQ’s and entertainment. The possibilities with this pool sized lot are endless. An additional bedroom and 3-piece bathroom complete this level. The finished basement provides an abundance of additional living space with 2 large bedrooms, 3-piece bathroom, spacious rec room with custom built ins, an abundance of storage, den with custom desk and built ins and a laundry room equipped with a dog washing station. Located just minutes away from downtown amenities! (id:1945)
Best Mortgage Rates
Property Information
- Sewer: Municipal sewage system
- Cooling: Central air conditioning
- Heating: Forced air, Natural gas
- List AOR: Hamilton-Burlington
- Stories: 1
- Tax Year: 2024
- Basement: Finished, Full
- Appliances: Washer, Refrigerator, Dishwasher, Wine Fridge, Stove, Oven, Dryer, Microwave, Window Coverings
- Directions: URBAN
- Living Area: 2032
- Lot Features: Double width or more driveway, Paved driveway
- Photos Count: 49
- Water Source: Municipal water
- Parking Total: 4
- Bedrooms Total: 4
- Structure Type: House
- Common Interest: Freehold
- Parking Features: Detached Garage
- Tax Annual Amount: 7038
- Exterior Features: Brick, Vinyl siding
- Building Area Total: 2032
- Foundation Details: Block
- Lot Size Dimensions: 62.14 x 142.95
- Architectural Style: Bungalow
Features
- Other: Inclusions: Fridge, Stove, Built in oven/Microwave, dishwasher, washer and dryer, wine fridge in basement, all electrical light fixtures and window coverings, sonos system, bathroom mirrors., Exclusions: Sauna in basement, wall mounted t.v's, wall art and mirrors., Foundation: Concrete Block, Laundry Access: In-Suite
- Cooling: AC Type: Central Air
- Heating: Gas, Forced Air
- Lot Features: Urban
- Interior Features: 1 3-Piece Bathroom, 1 4-Piece Bathroom, 1 5+ Piece Bathroom
- Sewer/Water Systems: Sewers: Sewer
Room Dimensions
 |
This listing content provided by REALTOR.ca has
been licensed by REALTOR® members of The Canadian Real Estate Association |
|---|
Nearby Places
Similar Houses Stat in Burlington
671 Peele Boulevard mortgage payment






