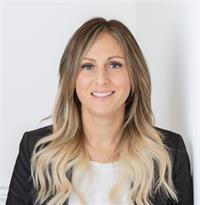243 Dunbar Way, Parksville
243 Dunbar Way, Parksville
×

60 Photos






- Bedrooms: 4
- Bathrooms: 3
- Living area: 2267 square feet
- MLS®: 953795
- Type: Residential
- Added: 74 days ago
Property Details
Welcome to the seaside community of Parksville, Rare new luxury finished home with RV/Boat parking, 24 ft deep shop space + rec room? This is it! Desirable family layout provides all living on the 9 ft tall main level, 3 of the 4 bedrooms upstairs + bonus rec room above the garage. All finishes are designer selected with quartz adorning every counter, modern black hardware & heated tile floors. Dreamy primary bedroom has Harbour Point Home's largest walk-in closet to date & stunning ensuite with modern soaker tub, 5 ft glass enclosed tile shower with rainhead & wand options, quartz counters, inset dual sinks in vanity, heated floor & water closet for the toilet. Upstairs also includes 2 additional bedrooms, 2 full bathrooms, full laundry room with storage & sink + mountain views. A wall almost completely of windows brings the outdoors into the open concept living room, dining & gourmet kitchen plus a floor to ceiling stone gas fireplace adds warmth. Large island/eating bar, under-lit tile backsplash & new quality appliances incl gas range is ready for the chef. Extend living out to a covered rear patio with gas BBQ hookup plus a private nook around the back corner is perfect for a hot tub - so the Builder has it wired, ready to go! Instant curb appeal created from hardi-siding, black framed windows, stone accents, 2 separate garage doors in addition to full landscaping & fencing. Rare wide frontage offers opportunity to park a boat or RV (with RV plug)! Elevated systems in this home include an efficient gas furnace, endless on-demand gas hot water, heated & lit crawl space, extra insulation both between floors & in the primary bedroom walls plus an upgraded TGI quiet floor system. Walkable to amenities & the best of Parksville but with an EV charger in the deep garage and close proximity to both highways, you'll appreciate the fast commuting! Call or text Team Invest West to book your private showing at 250-739-5678. This is not your normal new construction offer! (id:1945)
Best Mortgage Rates
Property Information
- View: Mountain view
- Zoning: Residential
- Cooling: Air Conditioned
- Heating: Forced air, Natural gas, Other
- Year Built: 2022
- Living Area: 2267
- Lot Features: Central location, Curb & gutter, Level lot, Irregular lot size, Other
- Photos Count: 60
- Lot Size Units: square feet
- Parcel Number: 031-034-365
- Parking Total: 4
- Bedrooms Total: 4
- Structure Type: House
- Common Interest: Freehold
- Fireplaces Total: 1
- Tax Annual Amount: 4842
- Lot Size Dimensions: 4816
- Zoning Description: SLR-1
- Architectural Style: Contemporary
- Above Grade Finished Area: 2267
- Above Grade Finished Area Units: square feet
Features
- Roof: Asphalt Shingle
- View: Mountain(s)
- Other: Other Equipment: Central Vacuum Roughed-In, Electric Garage Door Opener, Other Structures: Workshop, Accessibility Features: Ground Level Main Floor, Construction Materials: Cement Fibre, Frame Wood, Insulation All, Stone, Direction Faces: Southwest, Restrictions: Building Scheme, Restrictive Covenants, Laundry Features: In House, Parking Features : Attached, Driveway, EV Charger: Dedicated - Roughed In, Garage Double, On Street, Open, RV Access/Parking, Parking Total : 4
- Cooling: Air Conditioning
- Heating: Forced Air, Natural Gas, Radiant Floor
- Appliances: Dishwasher, F/S/W/D, Microwave
- Lot Features: Driveway, Entry Location: Main Level, Property Access: Road: Paved, Central Location, Curb & Gutter, Easy Access, Family-Oriented Neighbourhood, Irregular Lot, Landscaped, Level, Recreation Nearby, Serviced, Shopping Nearby, Sidewalk
- Extra Features: Window Features: Blinds, Screens, Vinyl Frames, Window Coverings, Utilities: Cable Available, Electricity To Lot, Natural Gas To Lot, Underground Utilities
- Interior Features: Closet Organizer, Dining/Living Combo, Workshop, Flooring: Carpet, Laminate, Tile, Fireplaces: 1, Fireplace Features: Gas, Living Room
- Sewer/Water Systems: Sewer: Sewer Connected, Water: Municipal
Room Dimensions
 |
This listing content provided by REALTOR.ca has
been licensed by REALTOR® members of The Canadian Real Estate Association |
|---|
Nearby Places
Similar Houses Stat in Parksville
243 Dunbar Way mortgage payment






