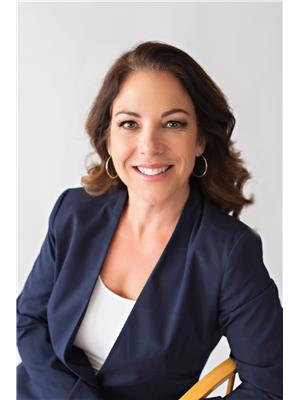36 Rush Meadow Street, Kitchener
36 Rush Meadow Street, Kitchener
×

50 Photos






- Bedrooms: 3
- Bathrooms: 3
- Living area: 3562 sqft
- MLS®: 40567685
- Type: Residential
- Added: 13 days ago
Property Details
NATURE IN YOUR BACKYARD! 36 Rush Meadow is a custom-built home that offers your own slice of paradise in the Brigadoon neighbourhood. Set on a premium lot, this home backs onto Strasburg Woods Natural Area with sprawling walking trails and a picturesque pond, ensuring a sense of tranquility rarely found in city living. Immaculately crafted with stone and stucco, this residence exudes elegance and charm at every turn. The spacious layout features over 3,500 finished square feet with three bedrooms, including an oversized primary retreat complete with a walk-in closet and a four-piece ensuite with a corner soaker tub and glass stand-up shower. With three full baths and a main floor laundry, convenience and comfort are paramount in this home. The inviting foyer sets the tone for the rest of the home, leading you to a separate dining room and a private office/den, ideal for those seeking a quiet sanctuary to work or unwind. But the heart of the home lies in the kitchen, boasting ceramic flooring, a large breakfast bar, granite countertops, ample cupboard space, and a generous eat-in area with sliders to the deck. Here, you can savor your morning coffee while basking in the breathtaking views of the scenic backyard, complete with a pond and meandering walking trails. The cozy living room with a gas fireplace offers the perfect spot to curl up with a good book or entertain guests against the backdrop of nature's splendor. The WALKOUT basement is an entertainer's dream, featuring a large games room complete with a pool table, arcade, and custom bar area. Whether you're hosting a soirée or enjoying a quiet movie night in, this space caters to every lifestyle. With nature as your neighbour, this home offers a rare opportunity. Don't miss your chance to make this dream home a reality. Schedule your private showing today and discover the magic of living amidst nature's splendour. Roof (2019), Concrete Driveway (2022), EV ready in the garage! (id:1945)
Best Mortgage Rates
Property Information
- Sewer: Municipal sewage system
- Cooling: Central air conditioning
- Heating: Forced air, Natural gas
- List AOR: Waterloo Region
- Stories: 2
- Basement: Finished, Full
- Year Built: 2007
- Appliances: Washer, Refrigerator, Water softener, Central Vacuum, Dishwasher, Stove, Dryer, Garage door opener
- Directions: Huron Rd, East on Strasburg Rd, Turn left on Rush Meadow St
- Living Area: 3562
- Lot Features: Sump Pump, Automatic Garage Door Opener
- Photos Count: 50
- Water Source: Municipal water
- Parking Total: 4
- Bedrooms Total: 3
- Structure Type: House
- Common Interest: Freehold
- Fireplaces Total: 1
- Parking Features: Attached Garage
- Subdivision Name: 335 - Pioneer Park/Doon/Wyldwoods
- Tax Annual Amount: 6630
- Exterior Features: Stone, Stucco
- Foundation Details: Poured Concrete
- Zoning Description: R2A
- Architectural Style: 2 Level
Room Dimensions
 |
This listing content provided by REALTOR.ca has
been licensed by REALTOR® members of The Canadian Real Estate Association |
|---|
Nearby Places
Similar Houses Stat in Kitchener
36 Rush Meadow Street mortgage payment






