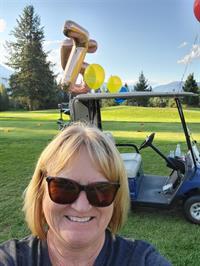231 Glenacres Road, Nakusp
- Bedrooms: 3
- Bathrooms: 3
- Living area: 3900 square feet
- Type: Residential
- Added: 9 months ago
- Updated: 1 month ago
- Last Checked: 21 hours ago
- Listed by: Royal Lepage Selkirk Realty
Listing description
This House at 231 Glenacres Road Nakusp, BC with the MLS Number 10339305 which includes 3 beds, 3 baths and approximately 3900 sq.ft. of living area listed on the Nakusp market by Claudia Mang - Royal Lepage Selkirk Realty at $899,000 9 months ago.

members of The Canadian Real Estate Association
-
Roof:
- Metal
- Unknown
- Cooling: Heat Pump
-
Heating:
- Heat Pump
- Forced air
- In Floor Heating
- See remarks
- Stories: 2
- Year Built: 1981
- Structure Type: House
- Exterior Features: Wood siding
-
Flooring:
- Tile
- Laminate
- Carpeted
- Vinyl
- Living Area: 3900
- Bedrooms Total: 3
- Fireplaces Total: 2
-
Fireplace Features:
- Wood
- Conventional
-
View:
- Lake view
- Mountain view
-
Lot Features:
- Private setting
- Treed
- Central island
- Water Source: Municipal water
- Lot Size Units: acres
- Parking Total: 5
- Parking Features: Attached Garage
- Lot Size Dimensions: 1
- Common Interest: Freehold
- Community Features: Family Oriented
- Sewer: Municipal sewage system
- Parcel Number: 019-206-089
- Tax Annual Amount: 6200
- Fencing: Fence
- List A O R: Interior REALTORS®
- List A O R Key: 19
- Geocode Manual Y N: 1
| Type | Level | Dimensions |
|---|---|---|
| Laundry room | Second level | 5' x 10'9'' |
| Dining room | Main level | 10' x 13'6'' |
| Full bathroom | Second level | x |
| Bedroom | Second level | 9'9'' x 11'5'' |
| Bedroom | Second level | 10'11'' x 14'11'' |
| Full bathroom | Main level | x |
| Full ensuite bathroom | Second level | x |
| Primary Bedroom | Second level | 13'10'' x 20'6'' |
| Family room | Main level | 11'5'' x 21' |
| Recreation room | Main level | 18' x 30'4'' |
| Living room | Main level | 17' x 13' |
| Kitchen | Main level | 12'11'' x 14'11'' |
Nearby Listings Stat Estimated price and comparable properties near 231 Glenacres Road
Nearby Places Nearby schools and amenities around 231 Glenacres Road
Nakusp Elementary
(0.8 km)
619 4 St NW, Nakusp
Nakusp Secondary School
(0.9 km)
619 4 St NW, Nakusp
Paddy Shack The
(0.2 km)
502 Hwy 6, Nakusp
Hut Drive Inn The
(0.6 km)
98 Broadway, Nakusp
Karl's Woodfire Pizza N More
(0.8 km)
312 Broadway St W, Nakusp
Chumley's Restaurant
(0.8 km)
401 Broadway, Nakusp
Leland on the Lake Restaurant
(0.8 km)
6 4 Ave SW, Nakusp
Nick's Place
(0.9 km)
93 5 Ave NW, Nakusp
Arrow Lakes Hospital
(0.5 km)
Nakusp
Arrow Lakes News
(0.6 km)
Box 189, Nakusp
Sandon Historical Society Museum
(0.6 km)
Slocan Star Rd, Sandon
Holly House Bakery
(0.6 km)
83 Broadway, Nakusp
Nakusp Natural Bakery
(0.7 km)
4th Ave NW, Nakusp
Terra Botanica Products Ltd
(0.7 km)
268 Saddle Mtn Rd, Nakusp
Re-Awakening Health Centre
(0.8 km)
320 Broadway St W, Nakusp
Cutrite Meats & Sausage
(0.7 km)
212 Broadway St W, Nakusp
Broadway Deli Bistro
(0.9 km)
408 Broadway St W, Nakusp
Valley Food Store
(0.7 km)
215 Broadway, Nakusp
Nakusp Shell Service
(0.8 km)
301 Broadway St W, Nakusp
Selkirk College - Nakusp Centre
(0.8 km)
311 Broadway, Nakusp
Jennifer Chocolates
(0.8 km)
91 4 Ave NW, Nakusp
CIBC Branch & ATM
(0.8 km)
402 Broadway St W, Nakusp
Price History







