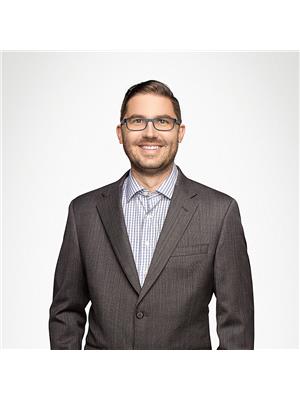1407 10 Avenue Se, Calgary
1407 10 Avenue Se, Calgary
×

50 Photos






- Bedrooms: 6
- Bathrooms: 6
- Living area: 2266.04 square feet
- MLS®: a2125705
- Type: Duplex
- Added: 11 days ago
Property Details
**OPEN HOUSE SATURDAY & SUNDAY, APRIL 27TH & 28TH 1-3 PM** *VISIT MULTIMEDIA LINK FOR FULL DETAILS & FLOORPLANS!* MOVE-IN READY & BRAND-NEW, this semi-detached infill with 2-BEDROOM LEGAL BASEMENT SUITE represents a rare opportunity for a luxury 4-BEDROOM residence with excellent income potential! This property is perfect for investors or savvy homeowners who appreciate a fantastic location like Inglewood. Located just a block from all the shops, restaurants, coffee shops, and amenities that 9th Ave offers, this location is a mere 5-minute walk from the river pathways and less than 30 minutes to downtown Stampede Park and the Saddledome. Quite simply, you won’t find a better inner-city location than this! Professionally built by Professional Custom Homes, with interior design by Erin Gasparini Interior Design, this property boasts a clean and fresh interior. The upper unit features 4 beds plus a den/flex space and 3.5 baths over 3 levels, with upscale finishings including wide plank engineered hardwood floors, custom cabinetry, quartz countertops including a 10-ft waterfall island, Jenn-Air appliance package, modern tile, black hardware and plumbing fixtures, lacquered MDF closet shelving, and more. The second floor features 3 beds/2 full baths PLUS a DEN/FLEX space. The entire 3rd level is devoted to the PRIMARY SUITE with a private balcony, fireplace, and SPA-LIKE ENSUITE. Accessible by a private entrance with its own lower patio, the 2 bedroom, 2-bathroom LEGAL BASEMENT SUITE features in-floor heat, luxury vinyl plank flooring, custom cabinetry, quartz counters including a waterfall island, Samsung Appliances, and more. A timeless brick and Hardie board exterior, landscaping package, rough-in for A/C, a double detached garage and the 1-2-5-10-Year Alberta New Home Warranty Program complete this property. **Please note that this home is nearing completion and is estimated to be completed within the next few weeks. Both sides are available for sale independently or as a package. (id:1945)
Best Mortgage Rates
Property Information
- Tax Lot: 47
- Cooling: See Remarks
- Heating: Forced air, In Floor Heating
- List AOR: Calgary
- Stories: 3
- Tax Year: 2023
- Basement: Full, Separate entrance, Suite
- Flooring: Tile, Hardwood, Vinyl Plank
- Tax Block: 10
- Appliances: Refrigerator, Gas stove(s), Dishwasher, Microwave, Hood Fan, See remarks
- Living Area: 2266.04
- Lot Features: See remarks, Back lane, PVC window, Closet Organizers, No Animal Home, No Smoking Home
- Photos Count: 50
- Lot Size Units: square meters
- Parcel Number: 0039814173
- Parking Total: 2
- Bedrooms Total: 6
- Structure Type: Duplex
- Common Interest: Freehold
- Fireplaces Total: 2
- Parking Features: Detached Garage
- Street Dir Suffix: Southeast
- Subdivision Name: Inglewood
- Bathrooms Partial: 1
- Exterior Features: Concrete, Brick, Composite Siding
- Foundation Details: Poured Concrete
- Lot Size Dimensions: 251.50
- Zoning Description: R-C2
- Construction Materials: Poured concrete, Wood frame
- Above Grade Finished Area: 2266.04
- Above Grade Finished Area Units: square feet
Room Dimensions
 |
This listing content provided by REALTOR.ca has
been licensed by REALTOR® members of The Canadian Real Estate Association |
|---|
Nearby Places
Similar Duplexs Stat in Calgary
1407 10 Avenue Se mortgage payment






