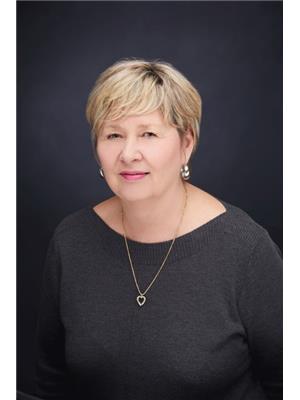4315 19th Avenue, Markham
4315 19th Avenue, Markham
×

24 Photos






- Bedrooms: 4
- Bathrooms: 3
- MLS®: n8304322
- Type: Residential
- Added: 40 days ago
Property Details
Sought After Location-Situated On A Picturesque 10 Acre Property-Clear view with Southern Exposure-mature trees ,Custom Built Ranch Bungalow-with walk-up from basement -Spacious living & dining room with walk-out to deck-Country kitchen-Master bedroom w/Ensuite & walk-out to deck plus 3 more bedrooms-Workshop with Hydro-Greenhouses Plus 2 More For Storage-Plenty Of Parking-Great Place To Live & Work-Renovate-Build Your Dream Home/Investment For The Future !!Easy Access To 404,407-Toronto-Close To All Amenities
Best Mortgage Rates
Property Information
- View: View
- Sewer: Septic System
- Cooling: Central air conditioning
- Heating: Forced air, Natural gas
- List AOR: Toronto
- Stories: 1
- Basement: Partially finished, Walk-up, N/A
- Appliances: Water Heater
- Photos Count: 24
- Parking Total: 12
- Bedrooms Total: 4
- Structure Type: House
- Common Interest: Freehold
- Parking Features: Attached Garage
- Tax Annual Amount: 2101.53
- Exterior Features: Brick
- Foundation Details: Concrete
- Lot Size Dimensions: 332.75 x 1313.04 FT ; App 10 Acres -As Per Existing Survey
- Architectural Style: Bungalow
- Extras: Property Is Being Sold In \"As Is\" Condition And Seller Makes No Warranties Or Representation Of Any Kind-***Taxes Are Based On Farm Agricorp*** -Buyer To Do Their Own Due Diligence-Separate Hydro For Shop (id:1945)
Room Dimensions
 |
This listing content provided by REALTOR.ca has
been licensed by REALTOR® members of The Canadian Real Estate Association |
|---|
Nearby Places
Similar Houses Stat in Markham
4315 19th Avenue mortgage payment






