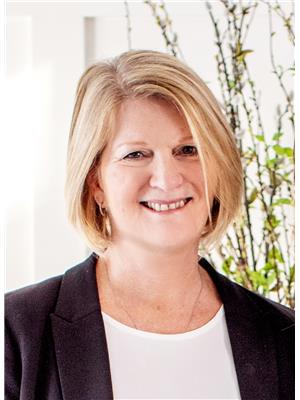134 Peel St, Barrie
134 Peel St, Barrie
×

40 Photos






- Bedrooms: 3
- Bathrooms: 2
- MLS®: s8176784
- Type: Residential
- Added: 30 days ago
Property Details
This charming 1950s detached home radiates vintage charm with modern conveniences & functional layout. Boasting unique features like glass door knobs, arched doorways, original wood staircase, wood floors, even original milk box. Fresh new kitchen, new windows & ext doors (w/warranty), 2 fully reno'd bathrms, NG furnace & AC installed 2016, updated plumbing, electrical panel, HWT. Main level offers separate dining rm, spacious living rm w/cozy fireplace, powder rm. Upstairs you'll find hardwood floors, 3 generous bedrms, beautifully updated full bathrm. Basement provides bonus living space - lge rec room features laminate floors & B/I shelving. Unfinished section presents opportunity to add add'l finished living space. Garage offers convenience & storage. Walking distance to downtown waterfront, shops, restaurants, w/easy hwy access for commuters.Fantastic opportunity for 1st-time homebuyer or investor looking for blend of character, functionality & affordability. Just move in & enjoy!
Best Mortgage Rates
Property Information
- Cooling: Central air conditioning
- Heating: Forced air, Natural gas
- Stories: 1.5
- Tax Year: 2023
- Basement: Partially finished, Full
- Utilities: Sewer, Natural Gas, Electricity, Cable
- Photos Count: 40
- Parking Total: 3
- Bedrooms Total: 3
- Structure Type: House
- Common Interest: Freehold
- Parking Features: Attached Garage
- Tax Annual Amount: 3421.61
- Exterior Features: Stucco, Vinyl siding
- Lot Size Dimensions: 54 x 67.9 FT
- Extras: 2024 - fridge, dishwasher, microwave/exhaust, electric fireplace, windows & exterior doors, painted throughout; 2016 - stove, clothes washer & dryer, hot water tank (owned), FA gas furnace, AC (id:1945)
Room Dimensions
 |
This listing content provided by REALTOR.ca has
been licensed by REALTOR® members of The Canadian Real Estate Association |
|---|
Nearby Places
Similar Houses Stat in Barrie
134 Peel St mortgage payment






