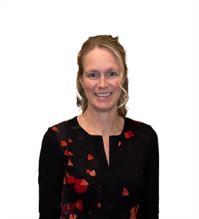82 Campbell Drive, Rural Rocky View County
82 Campbell Drive, Rural Rocky View County
×

50 Photos






- Bedrooms: 5
- Bathrooms: 4
- Living area: 3225.56 square feet
- MLS®: a2109933
- Type: Residential
- Added: 58 days ago
Property Details
Open house Sunday April 28: 11 til 1 pm. Welcome to 82 Campbell Drive! This gorgeous home is situated on an expansive 2.24 acre lot in Bearspaw, complete with heated outdoor pool and attached triple car garage. The convenience of acreage living while only mere minutes away from the city of Calgary and walking distance to Bearspaw school is an incredible opportunity not to be missed! This fully finished 2 storey walkout home has a beautiful grand foyer with tall ceilings & bright windows that opens up to a den/flex room & a large comfortable living room with a tile surround gas fireplace. The gourmet kitchen is a spacious master piece with gas-stove, a side by side refrigerator, built in wall oven, granite counter tops, pantry and a beautiful island. The huge formal dining room is an elegant space for those family dinners and get-togethers. Right off the kitchen is a lovely breakfast nook that opens up to a covered deck where you can relax & drink in the majestic views after a hard days’ work. With the summer weather arriving, this is the place to be - the outdoor living space here is simply fantastic! What is not to love about the sweeping views from your expansive deck and enough room to seat everyone.A generous sized mudroom that leads to the garage, a large storage room and 2 piece powder room finishes off the main floor. This bright and open concept floorplan, with beautiful hardwood flooring and fresh paint is great for entertaining family and friends alike. You will not be disappointed. Upstairs is the expansive primary bedroom with a spa-like 5pc en-suite bathroom, fantastic walk-in closet and a private balcony with incredible downtown views. There are three additional good-sized bedrooms upstairs, another 5 piece bathroom and a sunny loft area over-looking the den and living room area. The walkout basement is fully finished with a wet-bar complete with icemaker, wine fridge & dishwasher and a comfortable rec room with another fireplace. There is also an attractive office area, an exercise room and an area for the pool table that opens up to your heated swimming pool. Besides the heated outdoor pool, there is a fenced yard, kids play house, trampoline, and basketball hoop that are all included with the property. This property has it all, simply move in and enjoy acreage living! Call your favorite realtor today. (id:1945)
Best Mortgage Rates
Property Information
- Sewer: Septic tank, Septic Field
- Tax Lot: 3
- Cooling: None
- Heating: Forced air, Natural gas, Other
- List AOR: Calgary
- Stories: 2
- Tax Year: 2023
- Basement: Finished, Full, Walk out
- Flooring: Hardwood, Ceramic Tile
- Tax Block: 9
- Year Built: 2004
- Appliances: Washer, Refrigerator, Water softener, Gas stove(s), Range - Gas, Dishwasher, Wine Fridge, Dryer, Microwave, Garburator, Oven - Built-In, Hood Fan, Window Coverings, Garage door opener
- Living Area: 3225.56
- Lot Features: No neighbours behind, Closet Organizers
- Photos Count: 50
- Lot Size Units: acres
- Parcel Number: 0027999458
- Parking Total: 10
- Pool Features: Outdoor pool
- Bedrooms Total: 5
- Structure Type: House
- Common Interest: Freehold
- Fireplaces Total: 2
- Parking Features: Attached Garage
- Subdivision Name: Bearspaw_Calg
- Tax Annual Amount: 6110.2
- Bathrooms Partial: 1
- Exterior Features: Stone, Stucco
- Foundation Details: Poured Concrete
- Lot Size Dimensions: 2.24
- Zoning Description: R-CRD
- Above Grade Finished Area: 3225.56
- Above Grade Finished Area Units: square feet
Room Dimensions
 |
This listing content provided by REALTOR.ca has
been licensed by REALTOR® members of The Canadian Real Estate Association |
|---|
Nearby Places
Similar Houses Stat in Rural Rocky View County
82 Campbell Drive mortgage payment






