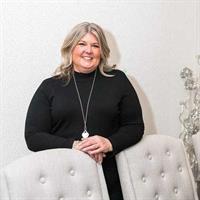139 Valhalla Crescent Nw, Calgary
139 Valhalla Crescent Nw, Calgary
×

50 Photos






- Bedrooms: 4
- Bathrooms: 4
- Living area: 3182.35 square feet
- MLS®: a2119363
- Type: Residential
- Added: 13 days ago
Property Details
WELCOME HOME!! From the moment you step inside, you're greeted by an ambiance of warmth and sophistication. The spacious layout seamlessly integrates traditional charm with modern amenities, offering the perfect balance for today's lifestyle. Whether you're entertaining guests or enjoying quality time with family, every corner of this home exudes a welcoming atmosphere. The main level boasts an open-concept design, ideal for both casual living and formal gatherings. A gourmet kitchen awaits the culinary enthusiast, featuring top-of-the-line appliances, granite countertops, and ample storage space. The adjoining dining area transitions effortlessly into the inviting living room, where oversized windows frame picturesque views of the lush ravine just beyond your backyard. You'll find the epitome of relaxation in the luxurious primary suite located on the main floor, unwind after a long day in your private oasis complete with a spa-like ensuite and huge walk-in closet featuring loads of custom built in shelving and storage, complete with your own washer/dryer. Upstairs you will discover a cozy bonus room with gas fireplace, huge flex space, currently used as a home office, gorgeous 5 pc bath with stand alone soaker tub & washer/dryer, plus two additional bedrooms offering plenty of space for family members or guests. The lower level boasts a large rec room, bedroom (currently used as fitness room) bathroom, wet bar, humidity and temperature controlled wine cellar plus loads of extra storage. Step outside to discover your own outdoor paradise. Situated on a generous lot backing onto the ravine, this home offers unparalleled privacy and tranquility. Enjoy morning coffee on the deck as you listen to the soothing sounds of nature. For the active family, the nearby walking paths provide endless opportunities for exploration, while winter brings excitement with tobogganing adventures. Walking distance to C-train. This home is a must see!! Schedule your private tour today and discover the endless possibilities awaiting you in Varsity. (id:1945)
Best Mortgage Rates
Property Information
- Tax Lot: 10
- Cooling: Central air conditioning
- Heating: Forced air
- Stories: 2
- Tax Year: 2023
- Basement: Full, Walk out
- Flooring: Hardwood, Ceramic Tile, Cork
- Tax Block: 30
- Year Built: 2010
- Appliances: Cooktop - Gas, Microwave, Oven - Built-In
- Living Area: 3182.35
- Lot Features: See remarks, Wet bar
- Photos Count: 50
- Lot Size Units: square meters
- Parcel Number: 0018311853
- Parking Total: 4
- Bedrooms Total: 4
- Structure Type: House
- Common Interest: Freehold
- Fireplaces Total: 2
- Parking Features: Attached Garage
- Street Dir Suffix: Northwest
- Subdivision Name: Varsity
- Tax Annual Amount: 8214
- Bathrooms Partial: 1
- Exterior Features: Stone, Stucco
- Community Features: Golf Course Development
- Foundation Details: Poured Concrete
- Lot Size Dimensions: 563.00
- Zoning Description: R-C1
- Construction Materials: Wood frame
- Above Grade Finished Area: 3182.35
- Above Grade Finished Area Units: square feet
Room Dimensions
 |
This listing content provided by REALTOR.ca has
been licensed by REALTOR® members of The Canadian Real Estate Association |
|---|
Nearby Places
Similar Houses Stat in Calgary
139 Valhalla Crescent Nw mortgage payment






