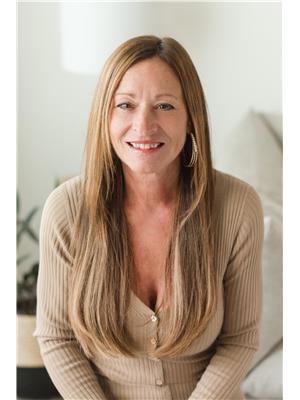2050 Brant Street Unit 2, Burlington
2050 Brant Street Unit 2, Burlington
×

39 Photos






- Bedrooms: 3
- Bathrooms: 4
- Living area: 1400 square feet
- MLS®: h4192100
- Type: Townhouse
- Added: 8 days ago
Property Details
Welcome to your dream home in the heart of Tyandaga! This immaculate 3-bed 4-bath townhouse welcomes you with an open concept floor plan that effortlessly combines style and functionality. The oversized kitchen steals the spotlight! With ample cupboard and counter space and a large center island, this is a chefs dream. However, the renovations to the bathrooms have added a modern touch throughout. Large master suite with gorgeous newly renovated ensuite. Currently, one bedroom serves as a walk-in closet, offering a unique flexibility that can be effortlessly reverted to its original purpose, or used as a nursery. The finished basement adds an additional layer of functionality, providing a versatile space for entertainment, home office or even a guest suite to suit your needs. Outdoors, the private sunny yard is a peaceful retreat, perfect for relaxation, entertaining, or morning coffee in the sunshine. The complex is well managed and secured, ensuring a peaceful living environment for you and your loved ones. Indulge in the community amenities, with a recreation center complete with a pool and hot tub just moments away. The central location is a true convenience, providing easy access to all the essentials, from shopping to entertainment. Two parking spaces, one underground and one above ground, add the final touch to the practicality of this refined townhouse. Don't miss the opportunity to experience the best of Tyandaga living! (id:1945)
Best Mortgage Rates
Property Information
- Sewer: Municipal sewage system
- Cooling: Central air conditioning
- Heating: Forced air, Natural gas
- List AOR: Hamilton-Burlington
- Stories: 2
- Tax Year: 2023
- Basement: Finished, Full
- Year Built: 1974
- Appliances: Refrigerator, Dishwasher, Stove, Dryer, Microwave, Washer & Dryer
- Directions: URBAN
- Living Area: 1400
- Lot Features: Park setting, Park/reserve, Golf course/parkland, Paved driveway, Level, Automatic Garage Door Opener
- Photos Count: 39
- Water Source: Municipal water
- Parking Total: 2
- Pool Features: Outdoor pool
- Bedrooms Total: 3
- Structure Type: Row / Townhouse
- Association Fee: 592.92
- Common Interest: Condo/Strata
- Fireplaces Total: 1
- Parking Features: Underground
- Tax Annual Amount: 2946.13
- Bathrooms Partial: 1
- Exterior Features: Stone, Aluminum siding, Vinyl siding
- Building Area Total: 1400
- Community Features: Community Centre
- Fireplace Features: Gas, Other - See remarks
- Foundation Details: Poured Concrete
- Lot Size Dimensions: 0 x 0
- Architectural Style: 2 Level
Features
- Other: Inclusions: 2 Refrigerators, 1 Stove, 1 Dishwasher, 1 Microwave, Stacking Washer & Dryer, Exclusions: Powder room light fixture, wall mount planter in kitchen, Foundation: Poured Concrete, Laundry Access: In-Suite
- Cooling: AC Type: Central Air
- Heating: Gas, Forced Air
- Lot Features: Urban
- Extra Features: Amenities: BBQs Permitted, Sauna, Visitor Parking, Area Features: Golf, Level, Park, Rec./Commun.Centre, Schools
- Interior Features: Auto Garage Door Remote(s), Fireplaces: Natural Gas, Stove Operational, Kitchens: 1, 1 above grade, 1 2-Piece Bathroom, 2 3-Piece Bathrooms, 1 4-Piece Bathroom, 1 Ensuite
- Sewer/Water Systems: Sewers: Sewer
Room Dimensions
 |
This listing content provided by REALTOR.ca has
been licensed by REALTOR® members of The Canadian Real Estate Association |
|---|
Nearby Places
Similar Townhouses Stat in Burlington
2050 Brant Street Unit 2 mortgage payment






