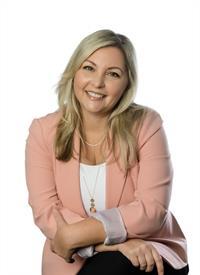117 Mill St, Quinte West
117 Mill St, Quinte West
×

29 Photos






- Bedrooms: 3
- Bathrooms: 2
- MLS®: x8280274
- Type: Residential
- Added: 6 days ago
Property Details
Are you looking for a home full of character and historic charm blended seamlessly with modern convenience? This home may be everything you've searched for! The exterior showcases the timeless appeal of board and batten siding, including a huge wrap-around porch with walkouts from the kitchen, front entry and primary bedroom. Inside, exposed brick, beams, and original floors showcase the home's rich history. Bathed in natural light, this home features 3 large bedrooms, an eat-in kitchen with plenty of counter space and an island, 2 bathrooms -one featuring a clawfoot tub, and a large loft family room with vaulted ceiling and skylights. Downstairs, there is plenty of storage and a huge rec room with patio doors leading outside. The basement has in-law suite potential. Set back from the road, outside you'll find a large front yard and plenty of parking spaces. You are a short walk to the centre of town and all it's amenities. This home is truly one of a kind!
Best Mortgage Rates
Property Information
- Cooling: Central air conditioning
- Heating: Forced air, Natural gas
- List AOR: Central Lakes
- Stories: 2
- Basement: Partially finished, N/A
- Utilities: Sewer, Natural Gas, Electricity, Cable
- Photos Count: 29
- Parking Total: 8
- Bedrooms Total: 3
- Structure Type: House
- Common Interest: Freehold
- Tax Annual Amount: 2450.48
- Lot Size Dimensions: 77.61 x 194.79 FT
- Extras: Garage was recently converted to a recreation room and could easily be converted back. Furnace (2022). Central Air. Enjoy the conveniences of municipal sewer/water and natural gas! (id:1945)
Room Dimensions
 |
This listing content provided by REALTOR.ca has
been licensed by REALTOR® members of The Canadian Real Estate Association |
|---|
Nearby Places
Similar Houses Stat in Quinte West
117 Mill St mortgage payment






