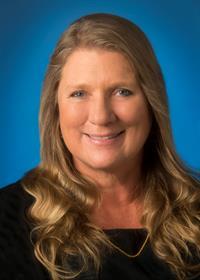8035 Greendale Rd, Lake Cowichan
8035 Greendale Rd, Lake Cowichan
×

53 Photos






- Bedrooms: 4
- Bathrooms: 2
- Living area: 5292 square feet
- MLS®: 953020
- Type: Residential
- Added: 79 days ago
Property Details
West Coast living at its finest! This family property has been the center of activity for friends, family, and community events. The huge barn adapts to several uses, including storage, monkeywrenching and livestock rearing. The massive hoist makes it easy to move heavy loads and the 200amp separate service provides ample power. The house is custom designed with wood milled on the property and has carved features by local artist, Zak Stolk. Four or five bedrooms, depending on your needs. A suite is possible with the right plan. The outdoor kitchen is perfect for cleaning crab and the 10’x5’ cooler room, (with game rack), makes entertaining a breeze. Investor alert! Over six acres within the town boundary makes the idea of subdividing extremely attractive. This could be a fine horse or hobby farm property, lots of room for a riding ring and backs on the Trans Canada trail. (id:1945)
Best Mortgage Rates
Property Information
- View: Mountain view
- Zoning: Residential
- Cooling: Air Conditioned
- Heating: Heat Pump, Baseboard heaters, Forced air, Electric, Wood, Geo Thermal
- Year Built: 1981
- Living Area: 5292
- Lot Features: Acreage, Central location, Level lot, Private setting, Southern exposure, Partially cleared, Other, Marine Oriented
- Photos Count: 53
- Lot Size Units: acres
- Parcel Number: 006-009-735
- Parking Total: 10
- Bedrooms Total: 4
- Structure Type: House
- Common Interest: Freehold
- Fireplaces Total: 2
- Tax Annual Amount: 6451
- Lot Size Dimensions: 6.3
- Zoning Description: R-3
- Architectural Style: Westcoast
- Above Grade Finished Area: 4201
- Above Grade Finished Area Units: square feet
Features
- Roof: Metal
- View: Mountain(s)
- Other: Other Structures: Barn(s), Storage Shed, Workshop, Accessibility Features: Primary Bedroom on Main, Construction Materials: Frame Wood, Insulation All, Wood, Direction Faces: South, Laundry Features: In House, Parking Features : Additional, Carport Double, Driveway, Open, RV Access/Parking, Parking Total : 10
- Cooling: Air Conditioning
- Heating: Baseboard, Electric, Forced Air, Geothermal, Heat Pump, Wood
- Appliances: Dishwasher, F/S/W/D
- Lot Features: Driveway, Entry Location: Main Level, Property Access: Road: Paved, Acreage, Central Location, Cleared, Easy Access, Family-Oriented Neighbourhood, Landscaped, Level, Marina Nearby, Pasture, Private, Recreation Nearby, Serviced, Shopping Nearby, Southern Exposure
- Extra Features: Building Features: Basement, Bike Storage, Transit Nearby, Window Features: Aluminum Frames, Blinds, Utilities: Cable To Lot, Electricity To Lot, Garbage, Geothermal, Phone To Lot, Recycling
- Interior Features: Ceiling Fan(s), Closet Organizer, Dining Room, Eating Area, Storage, Workshop, Flooring: Carpet, Hardwood, Linoleum, Fireplaces: 2, Fireplace Features: Living Room, Wood Burning, Wood Stove
- Sewer/Water Systems: Sewer: Septic System, Water: Municipal
Room Dimensions
 |
This listing content provided by REALTOR.ca has
been licensed by REALTOR® members of The Canadian Real Estate Association |
|---|
Nearby Places
Similar Houses Stat in Lake Cowichan
8035 Greendale Rd mortgage payment






