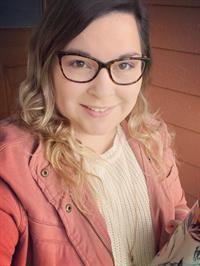3430 Karen Rd, Black Creek
3430 Karen Rd, Black Creek
×

85 Photos






- Bedrooms: 3
- Bathrooms: 2
- Living area: 2167 square feet
- MLS®: 953958
- Type: Residential
- Added: 70 days ago
Property Details
Bring your business, work from home. This rare find on a quiet, private 4.06 acre corner lot in Black Creek, between Campbell River and Courtenay, has a beautifully updated 2168 sq ft Rancher and a 2100 sq ft finished shop and more than ample parking. Home has 3 spacious bedrooms/2 full baths, large family room with lots space to spread out, a free-standing woodstove in living room and custom office. The main bath features a jetted, soaker tub and double sink vanity while the en suite has a spacious 5’ shower and both have heated tile floors. A large eat in kitchen features Custom Built solid all wood cabinetry and leads out to a large level concrete patio and firepit surrounded by a beautifully landscaped back yard. Perfect for entertaining. Oversized windows throughout the house let in lots of natural light and views of all the serene, relaxing green space. The shop features 2/9’ overhead doors and is fully finished with electric and wood heat. Shop and garage have security bars on windows and alarm system to house. Other outbuildings include an over height 36’x28’ fully finished double garage with large concrete pad out front that wraps around for extra parking, an open-air Equipment/RV/Barn storage building w/2-12’ high openings, a garden shed with overhead door for storage access and a wood shed. All building have matching metal roofs. A fenced garden and dog run area complete the package. There are two seasonal creeks running thru the property as well as numerous trails to walk or ride. Enjoy your short commute and the rural lifestyle relaxing in your yard, access the hours of trails on your recreational vehicle, walk 5 minutes and swim in the Oyster River. Close by you can enjoy fishing/walking trails/golfing/shopping/medical clinic/fuel/Miracle and Saratoga Beaches and Mt. Washington is just a short drive away. This lifestyle is the perfect package to call home. (id:1945)
Best Mortgage Rates
Property Information
- Tax Lot: B
- Zoning: Residential
- Cooling: None
- Heating: Baseboard heaters, Electric, Wood, Other
- Year Built: 1983
- Living Area: 2167
- Lot Features: Acreage, Park setting, Private setting, Southern exposure, Other, Rectangular, Marine Oriented
- Photos Count: 85
- Lot Size Units: acres
- Parcel Number: 000-031-763
- Parking Total: 6
- Bedrooms Total: 3
- Structure Type: House
- Common Interest: Freehold
- Fireplaces Total: 1
- Tax Annual Amount: 5608.42
- Lot Size Dimensions: 4.06
- Zoning Description: RU-8
- Above Grade Finished Area: 2167
- Above Grade Finished Area Units: square feet
Features
- Roof: Metal
- Other: Other Equipment: Security System, Other Improvements, Other Structures: Barn(s), Storage Shed, Workshop, Accessibility Features: Ground Level Main Floor, Primary Bedroom on Main, Construction Materials: Frame Wood, Stucco & Siding, Vinyl Siding, Direction Faces: Northwest, Laundry Features: In House, Parking Features : Additional, Carport Quad+, Driveway, Garage Double, Garage Triple, RV Access/Parking, Parking Total : 6
- Heating: Baseboard, Electric, Radiant Floor, Wood
- Appliances: Dishwasher, F/S/W/D, Water Filters
- Lot Features: Driveway, Entry Location: Ground Level, Property Access: Road: Paved, Acreage, Marina Nearby, Near Golf Course, Park Setting, Private, Recreation Nearby, Rectangular Lot, Rural Setting, Shopping Nearby, Southern Exposure
- Extra Features: Building Features: Security System, Window Features: Vinyl Frames
- Interior Features: Workshop, Flooring: Mixed, Fireplaces: 1, Fireplace Features: Living Room, Wood Stove
- Sewer/Water Systems: Sewer: Septic System, Water: Well: Shallow
Room Dimensions
 |
This listing content provided by REALTOR.ca has
been licensed by REALTOR® members of The Canadian Real Estate Association |
|---|
Nearby Places
Similar Houses Stat in Black Creek
3430 Karen Rd mortgage payment






