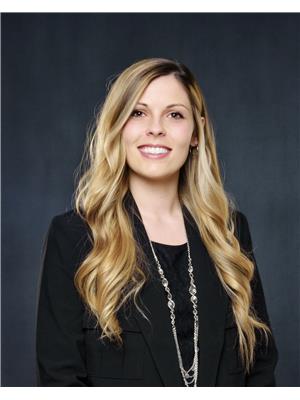2526 Lindsay Street, Regina
2526 Lindsay Street, Regina
×

23 Photos






- Bedrooms: 2
- Bathrooms: 2
- Living area: 976 square feet
- MLS®: sk966000
- Type: Residential
- Added: 14 days ago
Property Details
Welcome to this charming two-bedroom, two-bathroom raised bungalow nestled on a generous lot in the comfortable neighborhood of Arnhem. This home is within walking distance to the Saskatchewan Science Centre, Candy Cane Park, the Al Ritchie Arena, Arcola Community School, Miller Comprehensive, Balfour Collegiate, and many other great locations. As you step inside, you're greeted by a spacious living room, offering ample space for relaxation and entertainment. The main floor hosts 2 good-sized bedrooms and a 4-piece bathroom. The kitchen boasts oak cabinetry, providing plenty of space for cooking, and opens to a small dining room area. The basement of this home features a versatile rec room that could be used as a third bedroom attached to a three-piece bathroom complete with a corner shower, as well as a smaller den ideal for a computer room or home office(currently being used as a room). You will also find a utility room and a laundry space housed downstairs with plenty of extra storage. Outside, the property features an interlocking brick driveway at the front, and around the back a decently sized deck overlooking a large fully fenced backyard with plenty of space and privacy to host family functions. A single garage accessed via the back lane with an additional parking space. Notable updates include a furnace installed(est.2014), along with updated and refinished flooring throughout the home, completed around 2015. The garage pad was poured(est2014), and a new back deck was added in 2021. (id:1945)
Best Mortgage Rates
Property Information
- Heating: Forced air, Natural gas
- List AOR: Saskatchewan
- Tax Year: 2024
- Basement: Finished, Full
- Year Built: 1950
- Appliances: Washer, Refrigerator, Stove, Dryer
- Living Area: 976
- Lot Features: Treed, Rectangular
- Photos Count: 23
- Lot Size Units: square feet
- Bedrooms Total: 2
- Structure Type: House
- Common Interest: Freehold
- Parking Features: Detached Garage, Parking Space(s), Interlocked
- Tax Annual Amount: 2792
- Lot Size Dimensions: 5318.00
- Architectural Style: Raised bungalow
Features
- Roof: Asphalt Shingles
- Other: Equipment Included: Fridge, Stove, Washer, Dryer, Levels Above Ground: 1.00, Outdoor: Deck, Fenced, Lawn Back, Lawn Front, Trees/Shrubs
- Heating: Forced Air, Natural Gas
- Interior Features: Furnace Owned
- Sewer/Water Systems: Water Heater: Rented, Gas, Water Softner: Not Included
Room Dimensions
 |
This listing content provided by REALTOR.ca has
been licensed by REALTOR® members of The Canadian Real Estate Association |
|---|
Nearby Places
Similar Houses Stat in Regina
2526 Lindsay Street mortgage payment






