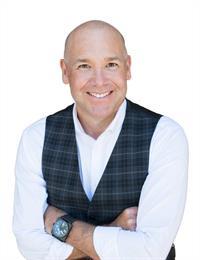8 Quarry Gate Se, Calgary
8 Quarry Gate Se, Calgary
×

39 Photos






- Bedrooms: 2
- Bathrooms: 3
- Living area: 1613.78 square feet
- MLS®: a2109818
- Type: Townhouse
- Added: 59 days ago
Property Details
Rarely do opportunities arise to own a luxury French-inspired townhome as exquisite as this. Nestled mere steps from the tranquil Bow River, this residence is a masterpiece of elegance and sophistication, offering a harmonious blend of indoor luxury and outdoor serenity. As you approach, the allure is immediate – a picturesque setting with lush greenery and a captivating water feature. Step inside to discover a haven of modern luxury and timeless charm. The expansive main floor boasts 9’ ceilings and an abundance of natural light, accentuating the wide plank white oak engineered hardwood flooring and creating an inviting ambiance throughout. Entertain with ease in the spacious living room, framed by oversized windows that offer panoramic views of the surrounding green space. Adjacent, a glass-enclosed office provides a serene space for work or study, while the dining area beckons gatherings with loved ones. The heart of the home, the gourmet kitchen, is a chef's dream, featuring sleek white shaker cabinets, quartz countertops, and a gas range for culinary excellence. Ascend to the upper level to discover a sanctuary of relaxation and comfort. The luxurious master retreat awaits, complete with an attached ensuite, walk-in closet, and private patio overlooking the tranquil surroundings. The additional bedroom offers versatility and space, while the convenience of an upper-floor laundry room enhances daily living. With every detail meticulously curated for modern living, including central A/C and an attached double garage with a spacious mudroom, this home epitomizes effortless luxury. Outside, the community beckons with beautiful walking and biking paths, charming coffee shops, pubs, and restaurants, creating a lifestyle of unparalleled convenience and enjoyment. Perfectly situated with easy access to nearby amenities, shops, restaurants, transit, and parks, this home offers the best of both worlds – a peaceful retreat just moments from the vibrant pulse of city life. Whether strolling along the Bow River pathway or exploring nearby parks, nature is truly at your doorstep. Move-in ready and meticulously maintained, this is more than just a home – it's a lifestyle opportunity not to be missed. Embrace the epitome of luxury living and book your showing today. This one is a must-see!! (id:1945)
Best Mortgage Rates
Property Information
- Tax Lot: 1348
- Cooling: Central air conditioning
- Heating: Forced air, Natural gas
- Stories: 2
- Tax Year: 2023
- Basement: Finished, Partial
- Flooring: Carpeted, Ceramic Tile, Wood
- Tax Block: 2
- Year Built: 2018
- Appliances: Refrigerator, Gas stove(s), Dishwasher, Microwave, Microwave Range Hood Combo, Window Coverings, Garage door opener, Washer/Dryer Stack-Up
- Living Area: 1613.78
- Lot Features: Back lane, No Animal Home, No Smoking Home, Parking
- Photos Count: 39
- Parcel Number: 0038116844
- Parking Total: 2
- Bedrooms Total: 2
- Structure Type: Row / Townhouse
- Association Fee: 508.85
- Common Interest: Condo/Strata
- Association Name: James Park
- Parking Features: Attached Garage
- Street Dir Suffix: Southeast
- Subdivision Name: Douglasdale/Glen
- Tax Annual Amount: 3180
- Bathrooms Partial: 1
- Exterior Features: Concrete, Brick, Stucco
- Community Features: Golf Course Development, Pets Allowed, Pets Allowed With Restrictions
- Foundation Details: Poured Concrete
- Zoning Description: DC
- Construction Materials: Poured concrete, Wood frame
- Above Grade Finished Area: 1613.78
- Association Fee Includes: Common Area Maintenance, Insurance, Parking, Reserve Fund Contributions
- Above Grade Finished Area Units: square feet
Room Dimensions
 |
This listing content provided by REALTOR.ca has
been licensed by REALTOR® members of The Canadian Real Estate Association |
|---|
Nearby Places
Similar Townhouses Stat in Calgary
8 Quarry Gate Se mortgage payment






