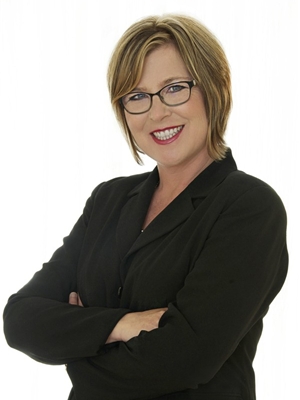1405 22 Avenue Sw, Calgary
1405 22 Avenue Sw, Calgary
×

44 Photos






- Bedrooms: 2
- Bathrooms: 2
- Living area: 1277.69 square feet
- MLS®: a2123477
- Type: Townhouse
- Added: 13 days ago
Property Details
Step into luxury urban living with this extraordinary townhome boasting unparalleled VIEWS of the vibrant downtown skyline. Perched atop the esteemed Bankview/Lower Mount Royal area, this 1277 sqft gem spans three levels, each meticulously designed to maximize comfort and elegance. Completely re-painted from top to bottom, it is move in ready. Natural light floods the open-concept mail level, accentuating the unique finishes and chic design elements. A gas fireplace with a sleek marble surround sets the ambiance, while built-ins in the living and dining areas offer both style and functionality. Tucked away in its own private nook, you’ll find the kitchen. Adorned with granite countertops and stainless steel appliances, it is a culinary haven waiting to be explored. The stove is Brand New! The dining area boasts French doors which lead you to your own private balcony. Ascend to the second level, where a tranquil bedroom, accompanied by a 4-piece bath and generously sized den/2nd family room awaits. Whether utilized as a guest retreat or a versatile home office, this level offers versatility to suit your lifestyle. On this floor you will also find your in suite laundry with a stacked washer and dryer. The crowing jewel of this residence awaits on the top floor, where the spacious primary suite beckons with vaulted ceilings and your own private 5-piece ensuite. French doors open to your own Romeo & Juliet balcony, where you can savor panoramic views of the cityscape, aglow with the hustle and bustle below. Outside, a fully landscaped yard eliminates the hassle of maintenance, allowing you to revel in urban living without compromise. A private oversized attached garage provides secure parking, adding to the convenience of this exceptional property. There is additional parking space on the driveway for another vehicle, as well as off street parking for your guests. Situated within walking distance to the trendy shops and renowned restaurants of 17th Ave & Mount Royal, this townhome epitomizes the epitome of urban sophistication. Embrace the ultimate urban lifestyle and make this unparalleled residence your new home. (id:1945)
Best Mortgage Rates
Property Information
- View: View
- Sewer: Municipal sewage system
- Cooling: None
- Heating: Forced air, Natural gas, Other
- Stories: 3
- Tax Year: 2023
- Basement: None
- Electric: 100 Amp Service
- Flooring: Carpeted, Ceramic Tile
- Year Built: 1991
- Appliances: Refrigerator, Dishwasher, Stove, Microwave, Hood Fan, Window Coverings, Garage door opener, Washer/Dryer Stack-Up
- Living Area: 1277.69
- Lot Features: Treed, See remarks, No Animal Home, No Smoking Home
- Photos Count: 44
- Water Source: Municipal water
- Parcel Number: 0025683822
- Parking Total: 2
- Bedrooms Total: 2
- Structure Type: Row / Townhouse
- Association Fee: 498.11
- Common Interest: Condo/Strata
- Association Name: Insite Condo Services Inc.
- Fireplaces Total: 1
- Parking Features: Attached Garage, Street, Oversize
- Street Dir Suffix: Southwest
- Subdivision Name: Bankview
- Tax Annual Amount: 2714
- Exterior Features: Stucco
- Security Features: Smoke Detectors
- Community Features: Pets Allowed With Restrictions
- Foundation Details: Poured Concrete
- Zoning Description: M-C2
- Construction Materials: Wood frame
- Above Grade Finished Area: 1277.69
- Association Fee Includes: Property Management, Ground Maintenance, Insurance, Condominium Amenities
- Above Grade Finished Area Units: square feet
Room Dimensions
 |
This listing content provided by REALTOR.ca has
been licensed by REALTOR® members of The Canadian Real Estate Association |
|---|
Nearby Places
Similar Townhouses Stat in Calgary
1405 22 Avenue Sw mortgage payment






