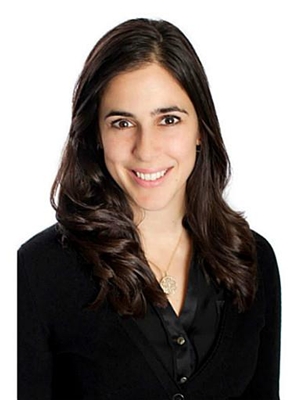2268 Marchbank Court, Burlington
2268 Marchbank Court, Burlington
×

50 Photos






- Bedrooms: 5
- Bathrooms: 3
- Living area: 2320 square feet
- MLS®: h4191160
- Type: Residential
- Added: 14 days ago
Property Details
A beautiful 5 bedroom home on a quiet court in Burlington’s sought-after Tyandaga neighbourhood. Renovated by a professional designer this home is perfect for those who love to entertain.Separate dining room, living room& family room w/gas fireplace all flow perfectly to the heart of the home: the kitchen which boasts a large peninsula, quartz counters, herringbone backsplash, S/S appliances, open shelving, winefridge & walk-out to a 600 sqft covered deck with living & dining areas to bring the party outside.Upstairs are five bdrms; one currently used as an office&2nd flr laundry. The primary bdrm’s ensuite & the main bath was renovated with spa-like quality. The recroom is perfect for family movie & games nights&a large exercise room could be a children’s playroom. Storage spaces & secondary laundryroom complete this level. In the backyard you retreat to a resort-like inground pool with waterfall feature,Hottub,18-foot commercial grade palm trees, separate pool/change house with 2-piece washroom, custom tiki-style wetbar with beverage fridges all there for a perfect staycation.Other upgrades throughout this gorgeous home include custom paneled walls, white oak engineered hrdwd floors, crown moulding,lights, windows, doors, driveway,pool pump & heater, siding, eaves, soffits,roof, furnace&AC.This property is well situated near the Tyandaga Golf course,several parks& a quick commute to Hwy 403, Hwy 407 & theBurlington GO station. (id:1945)
Best Mortgage Rates
Property Information
- Sewer: Municipal sewage system
- Cooling: Central air conditioning
- Heating: Forced air, Natural gas
- Stories: 2
- Tax Year: 2023
- Basement: Finished, Full
- Year Built: 1974
- Appliances: Central Vacuum
- Directions: URBAN
- Living Area: 2320
- Lot Features: Golf course/parkland, Double width or more driveway, Paved driveway
- Photos Count: 50
- Water Source: Municipal water
- Parking Total: 6
- Pool Features: Inground pool
- Bedrooms Total: 5
- Structure Type: House
- Common Interest: Freehold
- Fireplaces Total: 1
- Parking Features: Attached Garage
- Tax Annual Amount: 8898.7
- Bathrooms Partial: 1
- Exterior Features: Brick, Vinyl siding
- Building Area Total: 2320
- Fireplace Features: Gas, Other - See remarks
- Foundation Details: Poured Concrete
- Lot Size Dimensions: 59.74 x 127.44
- Architectural Style: 2 Level
Features
- Other: Exclusions: Mounted TV + Entertainment system in Bsmt, Foundation: Poured Concrete
- Cooling: AC Type: Central Air
- Heating: Gas, Forced Air
- Lot Features: Urban
- Extra Features: Area Features: Cul de Sac/Dead End, Golf
- Interior Features: Central Vacuum, Fireplaces: Natural Gas, Stove Operational, Kitchens: 1, 1 above grade, 1 2-Piece Bathroom, 2 4-Piece Bathrooms, 1 Ensuite
- Sewer/Water Systems: Sewers: Sewer
Room Dimensions
 |
This listing content provided by REALTOR.ca has
been licensed by REALTOR® members of The Canadian Real Estate Association |
|---|
Nearby Places
Similar Houses Stat in Burlington
2268 Marchbank Court mortgage payment






