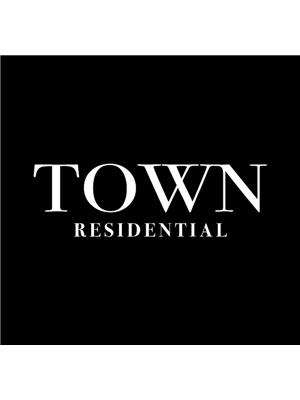2 Canso Court Sw, Calgary
2 Canso Court Sw, Calgary
×

46 Photos






- Bedrooms: 5
- Bathrooms: 4
- Living area: 2673 square feet
- MLS®: a2128721
- Type: Residential
- Added: 13 days ago
Property Details
Welcome to Luxury Living in the desirable Canyon Meadows! Situated in the most prestigious enclave, just steps away from FISH CREEK PARK, this home offers unparalleled luxury and exclusivity. Embark on a journey to find your dream home within this immaculate CORNER LOT, meticulously cared for to maintain its pristine charm. With OVER 3,600 SQFT OF LIVING SPACE, this 5-bedroom, 4-bathroom gem boasts elegance and comfort at every turn. As you arrive, expertly cared-for landscaping by a PROFESSIONAL LANDSCAPING company sets the stage for what's to come. Step inside, and you'll find a CUSTOM-BUILT OPEN FLOOP PLAN that invites you to explore. The gourmet kitchen with GRANITE countertops and STAINLESS STEEL APPLIANCES, is a chef's delight. A walk-in pantry, spacious island, and an inviting eating nook that overlooks the beautiful backyard make this the heart of the home. The main floor offers an inviting family room with 18-FOOT CEILINGS and ample windows that flood the space with NATURAL LIGHT. A cozy FIREPLACE adds warmth on chilly evenings. Additionally, there's a flexible BEDROOM ON THE MAIN FLOOR and the potential to convert a half bathroom into a full bath if desired. As you ascend to the upper floor, the spacious master bedroom awaits, offering stunning MOUNTAIN VIEWS and a luxurious 5-piece ensuite bathroom. Two more generous bedrooms and a HUGE BONUS ROOM grace this level, offering versatility and space. Accessible through the bonus room, a charming BALCONY adds an inviting touch, perfect for relaxing moments. The professionally developed WALK-UP BASEMENT adds even more space to enjoy, with an additional bedroom, a rec room, and plenty of storage. With a TRIPLE GARAGE and a large driveway, you'll have room to park up to 9 vehicles, making this home perfect for those who love to entertain. This incredible home boasts a PRIME LOCATION, just a stroll away from both the breathtaking Fish Creek Park and the prestigious Canyon Meadows Golf and Country Club. Plus, it pr ovides convenient access to Stoney Trail via Anderson Road and offers a quick, stress-free commute to Downtown Calgary. This home truly showcases pride of ownership and is ready for you to make it your own. Don't miss out on this rare gem – it's a 10/10! (id:1945)
Property Information
- View: View
- Tax Lot: 1
- Cooling: None
- Heating: Forced air, Natural gas
- List AOR: Calgary
- Stories: 2
- Tax Year: 2023
- Basement: Finished, Full, Separate entrance
- Flooring: Hardwood, Carpeted, Ceramic Tile
- Tax Block: 18
- Year Built: 2002
- Appliances: Washer, Refrigerator, Cooktop - Electric, Dishwasher, Dryer, Microwave, Hood Fan, Garage door opener
- Living Area: 2673
- Lot Features: Cul-de-sac, Treed, Other, PVC window, No neighbours behind, Closet Organizers, No Animal Home, No Smoking Home, Environmental reserve, Level
- Photos Count: 46
- Lot Size Units: square meters
- Parcel Number: 0029112307
- Parking Total: 6
- Bedrooms Total: 5
- Structure Type: House
- Common Interest: Freehold
- Fireplaces Total: 1
- Parking Features: Attached Garage, Oversize
- Street Dir Suffix: Southwest
- Subdivision Name: Canyon Meadows
- Tax Annual Amount: 6236
- Bathrooms Partial: 1
- Exterior Features: Concrete, Stucco
- Community Features: Golf Course Development
- Foundation Details: Poured Concrete
- Lot Size Dimensions: 843.00
- Zoning Description: R-C1
- Construction Materials: Poured concrete, Wood frame
- Above Grade Finished Area: 2673
- Map Coordinate Verified YN: true
- Above Grade Finished Area Units: square feet
 |
This listing content provided by REALTOR.ca has
been licensed by REALTOR® members of The Canadian Real Estate Association |
|---|






