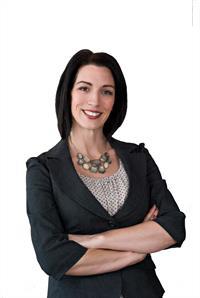3615 Kerry Park Road Sw, Calgary
3615 Kerry Park Road Sw, Calgary
×

50 Photos






- Bedrooms: 6
- Bathrooms: 4
- Living area: 2088.96 square feet
- MLS®: a2122229
- Type: Residential
- Added: 18 days ago
Property Details
This 6-bedroom property has OVER 4000 sq ft of BEAUTIFULLY RENOVATED living space on a HUGE 831 sq mt pie-shaped lot with an oversized, heated double garage in SOUGHT AFTER KILLARNEY! Whatever your phase of life the PRIVATE SUITE (illegal) will always be ideal; for the nanny years, university-bound kids, or time for your aging parents to be closer to you, this 2 bedroom fully independent illegal suite with a private entrance and parking pad is a rare find in this calibre of home! The main house features HIGH-END RENOVATIONS, complete landscaping, Nest thermostats, a BUILT-IN SONOS music system, on-demand tankless water, beautiful hardwood floors, IN-FLOOR HEAT + SO MUCH MORE! You will love the OPEN CONCEPT layout, STUNNING kitchen w/DUAL GAS range, SOAPSTONE counters, custom cabinetry + HIGH-END appls, LARGE dining rm, living rm + MUD rm! Master suite has EN-SUITE w/RAIN SHOWER and CUSTOM CLOSETS for all your needs, 3 additional bedrooms + bathroom w/JACUZZI TUB! Lower family rm with Unique CUBBIE, large functional laundry room + storage! GORGEOUS fully fenced SW backyard, + AMAZING DECK! Simply STUNNING! (id:1945)
Best Mortgage Rates
Property Information
- Tax Lot: 37
- Cooling: None
- Heating: Forced air, In Floor Heating, Natural gas, Central heating
- Stories: 1
- Tax Year: 2023
- Basement: Finished, Full, Suite
- Flooring: Tile, Hardwood, Cork
- Tax Block: 3
- Year Built: 1981
- Appliances: Washer, Refrigerator, Gas stove(s), Dishwasher, Stove, Dryer, Freezer, Garburator, Window Coverings, Garage door opener, Washer/Dryer Stack-Up, Water Heater - Tankless
- Living Area: 2088.96
- Lot Features: Cul-de-sac, Back lane, French door, Closet Organizers, No Animal Home, No Smoking Home, Gas BBQ Hookup
- Photos Count: 50
- Lot Size Units: square meters
- Parcel Number: 0013487277
- Parking Total: 3
- Bedrooms Total: 6
- Structure Type: House
- Common Interest: Freehold
- Fireplaces Total: 1
- Parking Features: Attached Garage, Garage, Parking Pad, Oversize, Heated Garage
- Street Dir Suffix: Southwest
- Subdivision Name: Killarney/Glengarry
- Tax Annual Amount: 6966
- Bathrooms Partial: 1
- Exterior Features: Composite Siding
- Security Features: Smoke Detectors
- Community Features: Golf Course Development
- Foundation Details: Poured Concrete
- Lot Size Dimensions: 831.00
- Zoning Description: DC (pre 1P2007)
- Architectural Style: Bungalow
- Construction Materials: Wood frame
- Above Grade Finished Area: 2088.96
- Above Grade Finished Area Units: square feet
Room Dimensions
 |
This listing content provided by REALTOR.ca has
been licensed by REALTOR® members of The Canadian Real Estate Association |
|---|
Nearby Places
Similar Houses Stat in Calgary
3615 Kerry Park Road Sw mortgage payment






