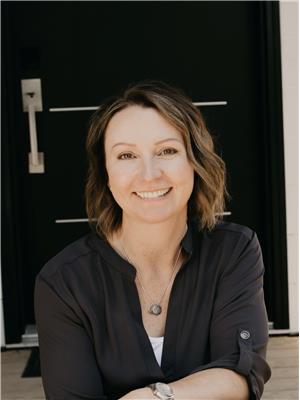701 5th Avenue, Alameda
701 5th Avenue, Alameda
×

50 Photos






- Bedrooms: 5
- Bathrooms: 3
- Living area: 1472 square feet
- MLS®: sk929621
- Type: Residential
- Added: 344 days ago
Property Details
Welcome to 701 5th Avenue in Alameda! You'll feel right at home the minute you walk into the spacious foyer. The main living space is the perfect floor plan to enjoy the company of your entire family and to entertain your guests. The living room has more than enough floor space for various furniture placement. The kitchen features an abundance of cabinetry, stainless steel appliances and a center island for added storage, seating and counter top space. A dining table large enough to seat a crowd will fit perfectly right next to the kitchen. Down the hall is where you'll find the primary bedroom, complete with a huge walk in closet and 3 piece ensuite. 2 additional bedrooms and a 4 piece bathroom complete this area. The lower level of the home is fully developed and is nice and bright with huge windows throughout. The recreation and family room area has a massive amount of space to fill with anything that suits your needs. The basement is completed with 2 additional bedrooms, a 3 piece bathroom, laundry room and more closet space for added storage. Mechanical elements of the home include a high efficient furnace, air exchanger, central air conditioning, on demand hot water heater and is roughed in for central vac. The back yard is a private oasis featuring an 8 foot fence that is solid with 4x6 posts and 3 access gates. The upper deck has sleek glass railing, has a natural gas BBQ line and is accessed from the patio doors, with steps leading down to the ground level deck, that has enough space for you to soak up the sun, or relax in the shade under the beautiful gazebo. The double attached garage features in floor heat, a ventilation exhaust fan, 11' ceilings and 9' wide x 8' high overhead doors. This home has it all; there is nothing to do here but move in your furniture! Check out the video link to take a walk through of this home in the virtual tour! (id:1945)
Best Mortgage Rates
Property Information
- Cooling: Central air conditioning, Air exchanger
- Heating: Forced air, Natural gas
- Tax Year: 2022
- Basement: Finished, Full
- Year Built: 2014
- Appliances: Refrigerator, Dishwasher, Stove, Microwave, Central Vacuum - Roughed In, Storage Shed, Window Coverings, Garage door opener remote(s)
- Living Area: 1472
- Lot Features: Corner Site, Rectangular, Double width or more driveway, Sump Pump
- Photos Count: 50
- Lot Size Units: square feet
- Bedrooms Total: 5
- Structure Type: House
- Common Interest: Freehold
- Parking Features: Attached Garage, Parking Space(s), Gravel, Heated Garage
- Tax Annual Amount: 4142
- Lot Size Dimensions: 9922.00
- Architectural Style: Bungalow
Room Dimensions
 |
This listing content provided by REALTOR.ca has
been licensed by REALTOR® members of The Canadian Real Estate Association |
|---|
Nearby Places
Similar Houses Stat in Alameda
701 5th Avenue mortgage payment






