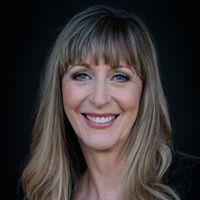627 Bayshore Boulevard, Burlington
627 Bayshore Boulevard, Burlington
×

50 Photos






- Bedrooms: 6
- Bathrooms: 3
- Living area: 2695 square feet
- MLS®: h4186077
- Type: Residential
- Added: 29 days ago
Property Details
Muskoka in the city! Tucked away in the hidden gem of Brighton Beach community in Aldershot Burlington, this beautiful 6 bedroom post & beam farmhouse on over ½ an acre is the perfect family setting. Salvaged 1850’s hand hewn beams, pine plank flooring & reclaimed brick used in the build together with all the modern updates give the best of both worlds. Natural light from 5 skylights & the 20 foot cathedral ceiling in the great room give an airy feel. The partially finished basement with roughed in bathroom is high & dry with plenty of space to add a games room, gym, home theatre or whatever your pleasure. As you move outdoors a covered 3 sided wrap around porch and extensive decking with gas fireplace means plenty of room to relax or entertain. The large fenced veggie garden is where you can find your inner farmer or head over to the small heated barn where you can putter in your workshop. Natural gardens around the property mean plenty of birds & wildlife enjoying their natural habitat. There’s ample parking for your daily drivers and your boat or RV. This community of 75 homes in Brighton Beach share a communal 5+ acre parcel on the water including sandy beach with access being a short hike down a ravine. Escape from the city has never been so close at hand. (id:1945)
Best Mortgage Rates
Property Information
- Sewer: Municipal sewage system
- Cooling: Central air conditioning
- Heating: Forced air, Natural gas
- List AOR: Hamilton-Burlington
- Stories: 2
- Tax Year: 2023
- Basement: Partially finished, Full
- Year Built: 1982
- Appliances: Central Vacuum
- Directions: URBAN
- Living Area: 2695
- Lot Features: Conservation/green belt, Beach, Paved driveway
- Photos Count: 50
- Water Source: Municipal water
- Parking Total: 13
- Bedrooms Total: 6
- Structure Type: House
- Common Interest: Freehold
- Fireplaces Total: 1
- Parking Features: Detached Garage
- Tax Annual Amount: 6478
- Bathrooms Partial: 1
- Building Area Total: 2695
- Community Features: Quiet Area
- Fireplace Features: Gas, Other - See remarks
- Foundation Details: Poured Concrete
- Lot Size Dimensions: 41.99 x 169
- Zoning Description: R2.1
- Architectural Style: 2 Level
- Waterfront Features: Waterfront nearby
Features
- Other: Inclusions: Please see list in supplements, Exclusions: Please see list in supplements, Foundation: Poured Concrete, Water Meter
- Cooling: AC Type: Central Air
- Heating: Gas, Forced Air
- Lot Features: Urban, Indirect Waterfront
- Extra Features: Area Features: Beach, Cul de Sac/Dead End, Greenbelt/Conservation, Lake/Pond, Public Transit, Quiet Area, Waterfront
- Interior Features: Central Vacuum, Fireplaces: Natural Gas, Stove Operational, Kitchens: 1, 1 above grade, 1 2-Piece Bathroom, 1 3-Piece Bathroom, 1 4-Piece Bathroom, 1 Ensuite
- Sewer/Water Systems: Sewers: Sewer
Room Dimensions
 |
This listing content provided by REALTOR.ca has
been licensed by REALTOR® members of The Canadian Real Estate Association |
|---|
Nearby Places
Similar Houses Stat in Burlington
627 Bayshore Boulevard mortgage payment






