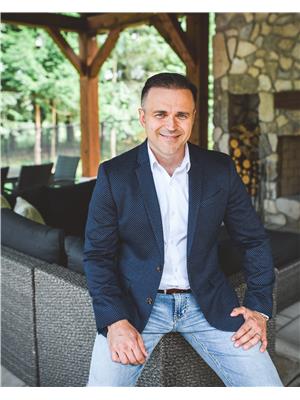1399 Safari Road, Flamborough
- Bedrooms: 5
- Bathrooms: 3
- Living area: 3055 square feet
- Type: Residential
- Added: 3 months ago
- Updated: 1 week ago
- Last Checked: 2 days ago
- Listed by: RE/MAX Escarpment Realty Inc.
- View All Photos
Listing description
This House at 1399 Safari Road Flamborough, ON with the MLS Number 40732608 which includes 5 beds, 3 baths and approximately 3055 sq.ft. of living area listed on the Flamborough market by Drew Woolcott - RE/MAX Escarpment Realty Inc. at $4,499,000 3 months ago.
Nestled amidst rolling hills and lush countryside, welcome to a place where dreams of idyllic country living come true. This unique property is located on 51+ acres of stunning farmland with two large barns and a picturesque pond with serene waterfall and dock. The perfect mixture of rustic and modern flare, this home boasts 3000+ square feet of living space and has been renovated from top to bottom. Enter the main doors to your light filled sanctuary. The custom kitchen is a chefs dream complete with Jenn-Air wall ovens, integrated Kitchen Aid double fridge and Thermador six burner double wide range. There are five bedrooms including an extensive and private primary retreat with balcony overlooking the beautiful grounds. The ensuite features a large soaker tub, steam shower, heated floors, and separate vanity. Entertain guests with comfort & ease in the second primary suite, complete with ensuite and walk-in closet. Outdoors you will find two large barns, one complete with garage door, man door, wood burning fireplace and concrete floors- a car lover’s delight. The 2nd features high ceilings, large window and sliding door and is awaiting your personal touch. This home is packed with so many updates and upgrades it truly needs to be seen to be appreciated. Don’t be TOO LATE*! *REG TM. RSA (id:1945)
Property Details
Key information about 1399 Safari Road
Interior Features
Discover the interior design and amenities
Exterior & Lot Features
Learn about the exterior and lot specifics of 1399 Safari Road
Utilities & Systems
Review utilities and system installations
powered by


This listing content provided by
REALTOR.ca
has been licensed by REALTOR®
members of The Canadian Real Estate Association
members of The Canadian Real Estate Association
Nearby Listings Stat Estimated price and comparable properties near 1399 Safari Road
Active listings
2
Min Price
$4,499,000
Max Price
$4,499,000
Avg Price
$4,499,000
Days on Market
106 days
Sold listings
0
Min Sold Price
$N/A
Max Sold Price
$N/A
Avg Sold Price
$N/A
Days until Sold
N/A days
Nearby Places Nearby schools and amenities around 1399 Safari Road
Westfield Heritage Village
(5.2 km)
1049 Kirkwall Rd, Rockton
African Lion Safari
(7.2 km)
1386 Cooper Rd, Hamilton
Flamboro Downs
(7.9 km)
967 Ontario 5, Hamilton
Price History
May 22, 2025
by RE/MAX Escarpment Realty Inc.
$4,499,000











