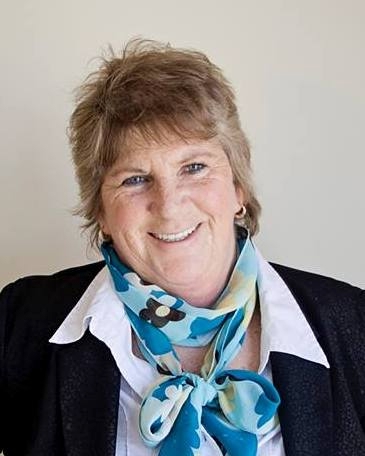375 Holiday Inn Drive Unit 35, Cambridge
375 Holiday Inn Drive Unit 35, Cambridge
×

24 Photos






- Bedrooms: 3
- Bathrooms: 3
- Living area: 1429 sqft
- MLS®: 40548802
- Type: Townhouse
- Added: 54 days ago
Property Details
Great Hespeler location close to shopping, schools, medical offices etc. This split-level town home offers 2 bedrooms on the upper floor, a 3rd bedroom on the lower level, with new 3 pc bath. 2 pc bath on entry level and 4 pc on upper level. Spacious kitchen, dining, and living room on main floor. A cozy family room with wood burning fireplace on lower level. This unit is in great condition, needs some updating but shows very well. Cupboards added in basement and garage for extra storage. The backyard is fenced. (id:1945)
Best Mortgage Rates
Property Information
- Sewer: Municipal sewage system
- Cooling: Central air conditioning
- Heating: Forced air
- Basement: Unfinished, Full
- Utilities: Natural Gas, Cable
- Appliances: Washer, Refrigerator, Water meter, Water softener, Central Vacuum, Dishwasher, Dryer, Hood Fan, Window Coverings, Garage door opener
- Directions: Off Franklin Blvd
- Living Area: 1429
- Lot Features: Paved driveway, Automatic Garage Door Opener
- Photos Count: 24
- Water Source: Municipal water
- Parking Total: 2
- Bedrooms Total: 3
- Structure Type: Row / Townhouse
- Association Fee: 390
- Common Interest: Condo/Strata
- Fireplaces Total: 1
- Parking Features: Attached Garage
- Subdivision Name: 41 - Woodland Park/Cambrian Hills
- Tax Annual Amount: 2798.16
- Bathrooms Partial: 1
- Exterior Features: Brick
- Fireplace Features: Wood, Other - See remarks
- Zoning Description: R1
- Association Fee Includes: Landscaping, Insurance
Room Dimensions
 |
This listing content provided by REALTOR.ca has
been licensed by REALTOR® members of The Canadian Real Estate Association |
|---|
Nearby Places
Similar Townhouses Stat in Cambridge
375 Holiday Inn Drive Unit 35 mortgage payment






