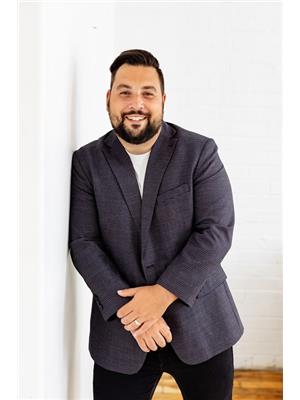257 Riverside Pkwy, Quinte West
257 Riverside Pkwy, Quinte West
×

39 Photos






- Bedrooms: 4
- Bathrooms: 2
- MLS®: x8242140
- Type: Residential
- Added: 15 days ago
Property Details
Welcome to this charming 2+2 bedroom, 2-bathroom home in the heart of Frankford. The house boasts a warm and inviting ambiance with its large windows flooding the interior with natural light, creating a bright and airy atmosphere. The main floor connects the kitchen to the living room, featuring an island, perfect for entertaining guests. On the main floor, you'll find two spacious bedrooms, with generously sized closets. The large family room is a cozy retreat, complete with a gas fireplace, offering comfort and relaxation. The lower level of this home features an additional kitchen, living, dining area, and two generously sized bedrooms, one of them featuring a gas fireplace. A convenient bathroom completes the lower level. The basement also offers a walk-out with a separate entrance. Step outside into the backyard, and you'll find a hot tub and direct access to the serene Trent River, inviting you to enjoy peaceful strolls along the water's edge.
Best Mortgage Rates
Property Information
- Cooling: Central air conditioning
- Heating: Forced air, Natural gas
- Stories: 1
- Basement: Finished, Separate entrance, N/A
- Photos Count: 39
- Parking Total: 8
- Bedrooms Total: 4
- Structure Type: House
- Common Interest: Freehold
- Parking Features: Attached Garage
- Tax Annual Amount: 3319
- Exterior Features: Brick
- Lot Size Dimensions: 81.86 x 149.68 FT
- Architectural Style: Bungalow
- Extras: Storm Door at Front of House (2021), Basement, Living Room & Primary Bedroom Flooring (2019), Basement Cabinets Painted & New Basement Countertops (2019), Light Fixtures in Basement (2019). (id:1945)
Room Dimensions
 |
This listing content provided by REALTOR.ca has
been licensed by REALTOR® members of The Canadian Real Estate Association |
|---|
Nearby Places
Similar Houses Stat in Quinte West
257 Riverside Pkwy mortgage payment






