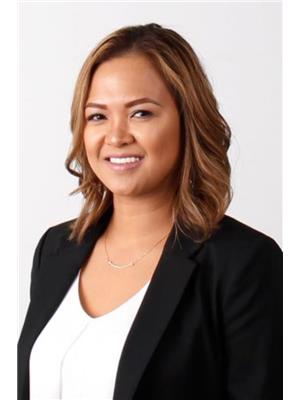407 1631 28 Avenue Sw, Calgary
407 1631 28 Avenue Sw, Calgary
×

32 Photos






- Bedrooms: 2
- Bathrooms: 2
- Living area: 1199.2 square feet
- MLS®: a2117389
- Type: Apartment
- Added: 36 days ago
Property Details
***OPEN HOUSE - 4th May @ 3:00-5:00PM*** Welcome to unit 407 at 1631 28 Avenue SW Calgary. Stunning and bright TWO-STOREY PENTHOUSE LOFT, TOP FLOOR, END UNIT nestled in the vibrant heart of South Calgary. Boasting an expansive 1200 SQUARE FEET of sophisticated living space. As you step inside, you’re greeted by soaring vaulted ceilings that create an atmosphere of grandeur and openness. Retreat to the PRIMARY BEDROOM, complete with a WALK-THROUGH CLOSET and a 4-PIECE ENSUITE. The living area is a masterpiece of design, spacious and inviting, with NATURAL LIGHTS streaming in through an ABUNDANCE OF WINDOWS. The kitchen features black appliances, maple cabinets, breakfast bar, and a generous dining area great for entertaining and a charming GAS FIREPLACE adds a touch of coziness, perfect for those chilly evenings. Additional features include an IN-UNIT LAUNDRY with a FULL-SIZE NEWER WASHER AND DRYER, ensuring the utmost convenience. Whether you’re entertaining guests or enjoying a quiet evening, the presence of another FULL BATH on the main floor adds a level of sophistication and functionality that is sure to impress. Head upstairs to find a versatile loft; customize it to suit your needs - whether it be a Second bedroom, Home Office or a Bonus room. Step outside onto the SOUTHWEST-FACING BALCONY and bask in the breathtaking downtown views. UNDERGROUND TITLED PARKING STALL included, Say goodbye to the hassle of street parking and the woes of weather-related inconveniences. ASSIGNED STORAGE ALSO INCLUDED. This additional space is perfect for stowing away seasonal gear, extra belongings that you want to keep secure. It’s like having an extra closet—a valuable extension of your living space. This condo has all the makings of a fantastic rental opportunity! LOCATED MINUTES TO DOWNTOWN, you're also a short distance from shopping centers, schools, parks and more. Don’t miss the opportunity to make this penthouse loft your new home! Book your private viewing while this one lasts! (id:1945)
Best Mortgage Rates
Property Information
- Cooling: None
- Heating: In Floor Heating
- List AOR: Calgary
- Stories: 4
- Tax Year: 2023
- Basement: None
- Flooring: Tile, Laminate, Carpeted
- Year Built: 2004
- Appliances: Washer, Refrigerator, Dishwasher, Stove, Dryer, Hood Fan, Window Coverings
- Living Area: 1199.2
- Photos Count: 32
- Parcel Number: 0030354807
- Parking Total: 1
- Bedrooms Total: 2
- Structure Type: Apartment
- Association Fee: 731.74
- Common Interest: Condo/Strata
- Association Name: New Concept Management
- Fireplaces Total: 1
- Parking Features: Garage, Underground, Heated Garage
- Street Dir Suffix: Southwest
- Subdivision Name: South Calgary
- Tax Annual Amount: 1613.38
- Exterior Features: Stucco
- Community Features: Pets Allowed With Restrictions
- Zoning Description: M-C1
- Architectural Style: Multi-level
- Construction Materials: Wood frame
- Above Grade Finished Area: 1199.2
- Association Fee Includes: Common Area Maintenance, Property Management, Waste Removal, Heat, Water, Insurance, Reserve Fund Contributions, Sewer
- Above Grade Finished Area Units: square feet
Room Dimensions
 |
This listing content provided by REALTOR.ca has
been licensed by REALTOR® members of The Canadian Real Estate Association |
|---|
Nearby Places
Similar Condos Stat in Calgary
407 1631 28 Avenue Sw mortgage payment






