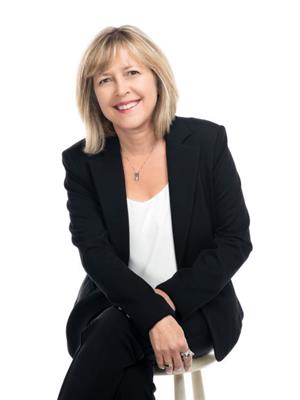51 Blue Forest Dr, Toronto
51 Blue Forest Dr, Toronto
×

40 Photos






- Bedrooms: 5
- Bathrooms: 3
- MLS®: c8079170
- Type: Residential
- Added: 69 days ago
Property Details
Welcome home to 51 Blue Forest Road in Toronto's coveted Bathurst Manor. A solid built oversized split level home with sunken living room and vaulted ceilings. Carefully Renovated top to bottom, inside and out! Family sized kitchen walks out to one of many outdoor areas. Four generous-sized bedrooms all upstairs! An office/5th bedroom on the ground level. Master retreat with large ensuite bath with walk in closet - Your private balcony overlooks the pool & gardens! Spacious family room leads to the incredible backyard oasis complete with pool, deck and covered patio + BBQ area. Aprox 3500sq feet of living space and a separate side entrance w/ 3pc bath makes entertaining a breeze. Perfectly planned for the growing and/or extended families. This home checks all the boxes - situated on a beautiful winding tree lined street steps to Ravine and Walking trails! Walk to TTC, Great Schools, Parks, Place Of Worship. Premium Lot w/ two driveways, tons of parking spaces and mature gardens.
Best Mortgage Rates
Property Information
- Cooling: Central air conditioning
- Heating: Forced air, Natural gas
- Basement: Finished, N/A
- Lot Features: Ravine
- Photos Count: 40
- Parking Total: 7
- Pool Features: Inground pool
- Bedrooms Total: 5
- Structure Type: House
- Common Interest: Freehold
- Parking Features: Garage
- Tax Annual Amount: 8594.94
- Exterior Features: Brick, Stone
- Community Features: Community Centre
- Lot Size Dimensions: 130.13 x 65.02 FT
- Extras: Professionally landscaped front & back. Direct garage access. Sep. side entrance to lower level. Basement family room w/ wet bar. Kholer sinks. Hunter Douglass window coverings. Cold room/cedar closets. Backflow valves. Huge crawl space++ (id:1945)
Room Dimensions
 |
This listing content provided by REALTOR.ca has
been licensed by REALTOR® members of The Canadian Real Estate Association |
|---|
Nearby Places
Similar Houses Stat in Toronto
51 Blue Forest Dr mortgage payment






