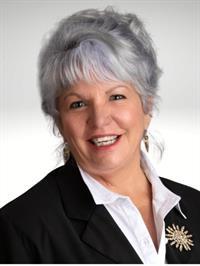1546 Marina Way, Nanoose Bay
1546 Marina Way, Nanoose Bay
×

65 Photos






- Bedrooms: 4
- Bathrooms: 3
- Living area: 2554 square feet
- MLS®: 951500
- Type: Residential
- Added: 97 days ago
Property Details
Nestled in the charming Beachcomber area of Nanoose Bay, this 2554 sq ft seaside home exudes warmth and coastal appeal. Situated on a spacious .39-acre lot, the property features a garage with attached workshop or studio space. Inside, there are 4 bedrooms and 3 baths, providing ample space for family and guests. The heart of the home is a welcoming open concept with an impressive stone insert fireplace separating the generous kitchen and dining areas from the living room. Throughout the house, you'll find beamed and vaulted ceilings, some hardwood floors, and large picture windows to take in the views. A vaulted family room enhances the sense of space, while an oversized laundry room and a main floor full bath provide practicality. Front and rear decks invite you to soak in ocean glimpses overlooking the Beachcomber marina and the bay beyond. Upstairs, a skylit family room/sunroom with a deck off the primary bedroom has a cozy woodstove adding another layer of comfort and versatility. The private fenced front yard is partially treed with mature landscaping, offering a peaceful retreat. With proximity to the marina, Beachcomber Regional Park, and the amenities of Parksville and Nanaimo, this home is a coastal dream come true. Measurements are approximate, please verify if important. (id:1945)
Best Mortgage Rates
Property Information
- View: Mountain view, Ocean view
- Zoning: Residential
- Cooling: None
- Heating: Baseboard heaters, Electric, Wood
- Year Built: 1976
- Living Area: 2554
- Lot Features: Southern exposure, Other, Marine Oriented
- Photos Count: 65
- Lot Size Units: square feet
- Parcel Number: 002-083-906
- Parking Total: 4
- Bedrooms Total: 4
- Structure Type: House
- Common Interest: Freehold
- Fireplaces Total: 2
- Tax Annual Amount: 3992
- Lot Size Dimensions: 17000
- Zoning Description: RS1
- Above Grade Finished Area: 2554
- Above Grade Finished Area Units: square feet
Features
- Roof: Asphalt Shingle
- View: Mountain(s), Ocean
- Other: Other Structures: Workshop, Construction Materials: Frame Wood, Wood, Direction Faces: South, Laundry Features: In House, Parking Features : Detached, Driveway, Garage, RV Access/Parking, Parking Total : 4
- Heating: Baseboard, Electric, Wood
- Appliances: Dishwasher, F/S/W/D
- Lot Features: Driveway, Entry Location: Main Level, Property Access: Road: Paved, Easy Access, Landscaped, Marina Nearby, Near Golf Course, Quiet Area, Recreation Nearby, Rural Setting, Serviced, Shopping Nearby, Southern Exposure
- Interior Features: Ceiling Fan(s), Soaker Tub, Vaulted Ceiling(s), Flooring: Mixed, Fireplaces: 2, Fireplace Features: Wood Burning
- Sewer/Water Systems: Sewer: Septic System, Water: Regional/Improvement District
Room Dimensions
 |
This listing content provided by REALTOR.ca has
been licensed by REALTOR® members of The Canadian Real Estate Association |
|---|
Nearby Places
Similar Houses Stat in Nanoose Bay
1546 Marina Way mortgage payment






